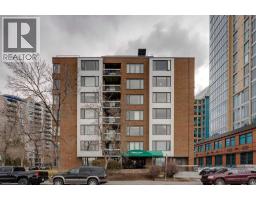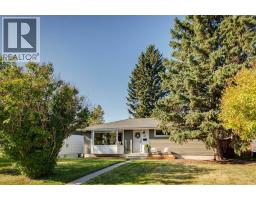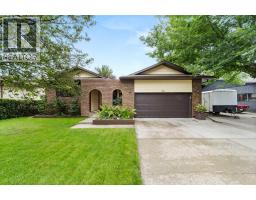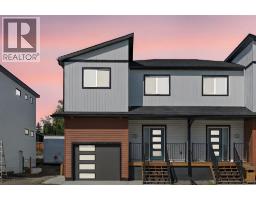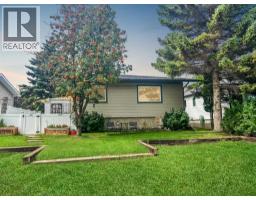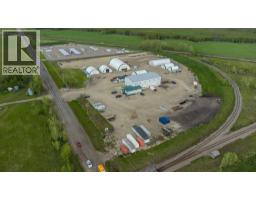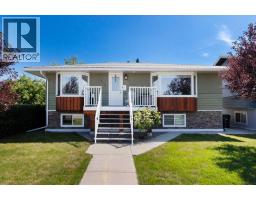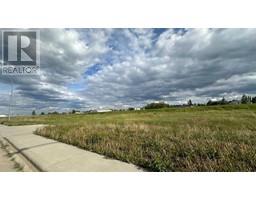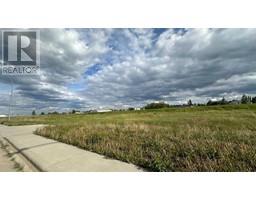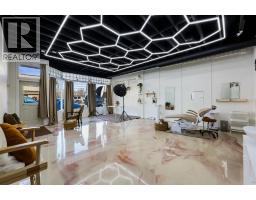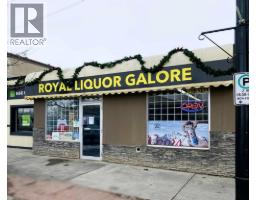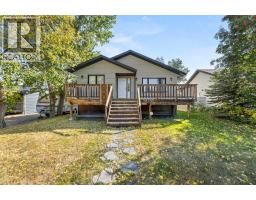74 Westpoint Drive, Didsbury, Alberta, CA
Address: 74 Westpoint Drive, Didsbury, Alberta
Summary Report Property
- MKT IDA2257100
- Building TypeHouse
- Property TypeSingle Family
- StatusBuy
- Added2 weeks ago
- Bedrooms4
- Bathrooms4
- Area1537 sq. ft.
- DirectionNo Data
- Added On15 Sep 2025
Property Overview
Welcome to 74 Westpoint Dr and this west backing home with massive yard. This 4 bedroom, 4 bathroom home offers over 2200 sf of developed living space. The main level with hardwood floors offers a kitchen with island, open to the dining room and the living room with corner wood burning stove and stone surround. Off the Dining Room is the 500sf deck with half being covered to keep those patio cushions dry. There are a dozen, treed acreages that share the quiet road behind the property, giving you unbridled privacy. Upstairs are the primary bedroom with ensuite & walk in closet, along with 2 perfect sized bedrooms that share a full bathroom. The basement is fully finished with family room, 4th bedroom, and a laundry area with bathroom. The double attached garage has plenty of space for 2 vehicles and storage, with a side door allowing for direct access to the fully fenced in dog run. Located in one of Didsbury's sough after legacy neighbourhoods, this home is an affordable gem. Meet great neighbours who share Didsbury’s traditional values, with an eye on progress, who also take great pride in their properties. Kids can walk or bike to school, parks and playgrounds. While Didsbury has great amenities such as a hockey rink, swimming pool, and hospital to name a few, Olds is 20 mins away, Airdrie only 30 mins up the QE2, with Calgary 15 mins further. Small town historic charm, with a dynamic future make Didsbury the perfect place to call home (id:51532)
Tags
| Property Summary |
|---|
| Building |
|---|
| Land |
|---|
| Level | Rooms | Dimensions |
|---|---|---|
| Lower level | Bedroom | 10.58 Ft x 11.25 Ft |
| Family room | 12.83 Ft x 15.08 Ft | |
| Furnace | 10.58 Ft x 6.92 Ft | |
| 2pc Bathroom | Measurements not available | |
| Main level | Kitchen | 11.25 Ft x 12.33 Ft |
| Other | 11.83 Ft x 9.33 Ft | |
| Living room | 13.00 Ft x 15.00 Ft | |
| Foyer | 8.83 Ft x 7.25 Ft | |
| 2pc Bathroom | Measurements not available | |
| Upper Level | Primary Bedroom | 14.00 Ft x 13.50 Ft |
| Bedroom | 10.83 Ft x 10.33 Ft | |
| Bedroom | 11.58 Ft x 10.17 Ft | |
| 4pc Bathroom | .00 Ft x .00 Ft | |
| 4pc Bathroom | .00 Ft x .00 Ft |
| Features | |||||
|---|---|---|---|---|---|
| No neighbours behind | Concrete | Attached Garage(2) | |||
| Refrigerator | Dishwasher | Stove | |||
| Hood Fan | Window Coverings | Garage door opener | |||
| Washer & Dryer | None | ||||















































