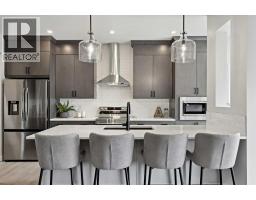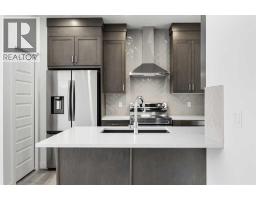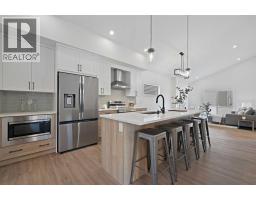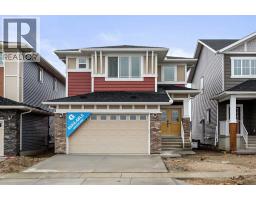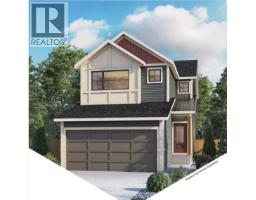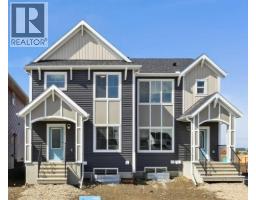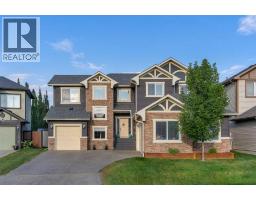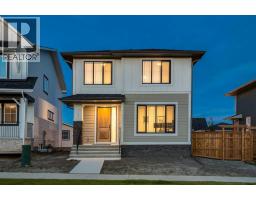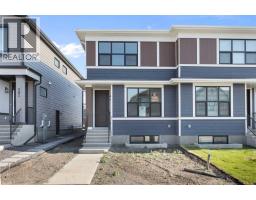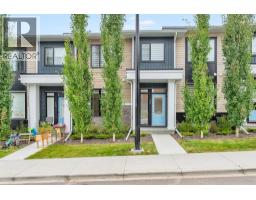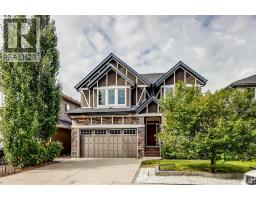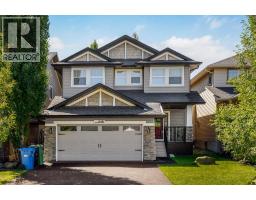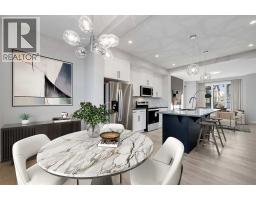2, 3314 Centre Street NE Highland Park, Calgary, Alberta, CA
Address: 2, 3314 Centre Street NE, Calgary, Alberta
Summary Report Property
- MKT IDA2253478
- Building TypeRow / Townhouse
- Property TypeSingle Family
- StatusBuy
- Added6 days ago
- Bedrooms2
- Bathrooms1
- Area925 sq. ft.
- DirectionNo Data
- Added On10 Sep 2025
Property Overview
No Condo Fees! This bright and welcoming 2-bedroom lower unit in a self-managed 4-plex combines inner-city convenience with comfortable living. Large above-grade windows fill the open floor plan with natural light, while the wood-burning fireplace creates a cozy focal point for the living space. You’ll also appreciate the dedicated laundry room with washer and dryer included. Updates over the years include vinyl flooring in one bedroom, select updated windows, and a roof replacement done approximately in 2013. The building is in great shape and self-managed with care. Inside, the unit feels quiet, peaceful, and practical, making it an excellent fit for first-time buyers, small families, or investors. Ideally located along Centre Street with quick connections to downtown, Deerfoot Trail, schools, shopping, and transit. A rear surface parking stall is included, along with the added benefit of no monthly condo fees. (id:51532)
Tags
| Property Summary |
|---|
| Building |
|---|
| Land |
|---|
| Level | Rooms | Dimensions |
|---|---|---|
| Main level | 3pc Bathroom | 5.58 Ft x 9.08 Ft |
| Bedroom | 8.92 Ft x 9.67 Ft | |
| Dining room | 10.25 Ft x 8.75 Ft | |
| Kitchen | 10.25 Ft x 9.00 Ft | |
| Laundry room | 5.67 Ft x 6.67 Ft | |
| Living room | 11.92 Ft x 14.75 Ft | |
| Primary Bedroom | 10.17 Ft x 13.17 Ft | |
| Furnace | 5.67 Ft x 4.67 Ft |
| Features | |||||
|---|---|---|---|---|---|
| Other | Back lane | Refrigerator | |||
| Dishwasher | Stove | Microwave | |||
| Hood Fan | Window Coverings | Washer & Dryer | |||
| None | |||||






















