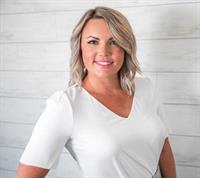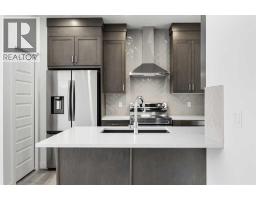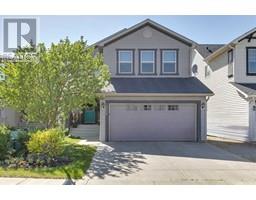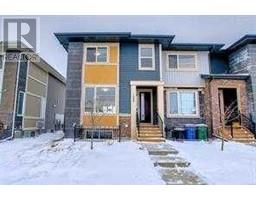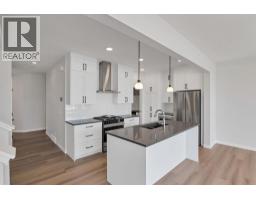1378 Bayview Crescent SW Bayview, Airdrie, Alberta, CA
Address: 1378 Bayview Crescent SW, Airdrie, Alberta
Summary Report Property
- MKT IDA2188058
- Building TypeHouse
- Property TypeSingle Family
- StatusBuy
- Added16 weeks ago
- Bedrooms3
- Bathrooms3
- Area2012 sq. ft.
- DirectionNo Data
- Added On06 Mar 2025
Property Overview
Situated in the family-friendly community of Bayview, you will find this beautiful BRAND-NEW Genesis Home, which is under construction and will be completed in Spring 2025. The Birchwood is a well-laid out 3 bedroom 2.5 bathroom home offering a bright, airy, open-concept main floor and a WALK-OUT Basement with 9' ceilings and a roughed-in bar. A sophisticated colour pallet greets you as you enter the home, offering 9' ceilings and vinyl floors that flow throughout the space. The kitchen will please the family's cook with its sleek stainless steel appliance package, central quartz island, and ample floor-to-ceiling cabinetry. Entertaining will be a breeze as the kitchen is open to the dining room and living room, which features a 50' linear fireplace that adds a touch of sophistication to the room. There's also an innovative tech space if the kids need to do some schoolwork. Completing the main level is a pantry, half bath and a functional mudroom off your 20'x22' garage with an 8' door, large enough to accommodate a truck. Venturing upstairs, you will find a sizeable primary suite featuring a walk-in closet, a spa-like bathroom with his and hers sinks, a soaker tub, and a stand-alone shower. The second and third bedrooms are a great size, and a lovely loft is the perfect space for movie nights. A four-piece bathroom and laundry room complete the upper level. When completing the home, the builder provides a full-width upper and lower deck with a gas line. Bayview is a beautiful community with parks, benches and pathways that meander throughout the community and along the canals. Kids and adults alike will enjoy the outdoor basketball nets, gym, amphitheatre and tennis courts that will convert into a skating rink in the winter. Come and see all the amenities that Bayview has to offer for yourself! *Photos are of a previously sold model and are representative. Area size was calculated by applying the RMS to the blueprints provided by the builder. Possession is tentativ e* (id:51532)
Tags
| Property Summary |
|---|
| Building |
|---|
| Land |
|---|
| Level | Rooms | Dimensions |
|---|---|---|
| Second level | 4pc Bathroom | Measurements not available |
| 5pc Bathroom | Measurements not available | |
| Primary Bedroom | 14.42 Ft x 12.50 Ft | |
| Bonus Room | 10.17 Ft x 14.33 Ft | |
| Bedroom | 10.00 Ft x 11.00 Ft | |
| Bedroom | 10.58 Ft x 10.58 Ft | |
| Main level | 2pc Bathroom | Measurements not available |
| Dining room | 11.08 Ft x 13.33 Ft | |
| Living room | 15.50 Ft x 14.33 Ft |
| Features | |||||
|---|---|---|---|---|---|
| PVC window | Attached Garage(2) | Refrigerator | |||
| Dishwasher | Stove | Microwave | |||
| Hood Fan | Walk out | None | |||















































