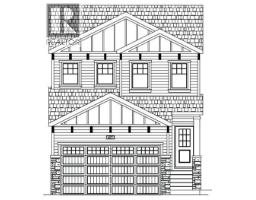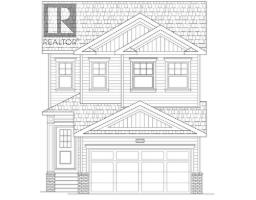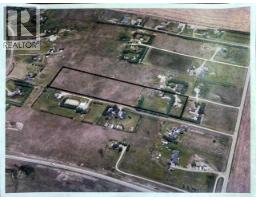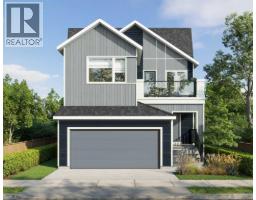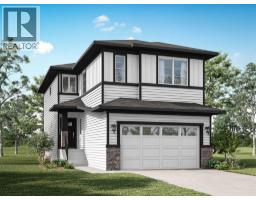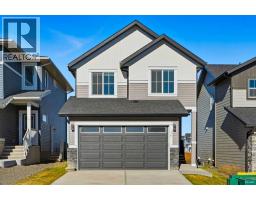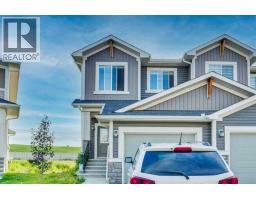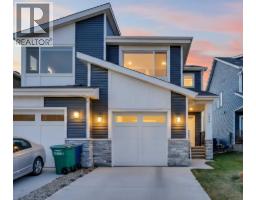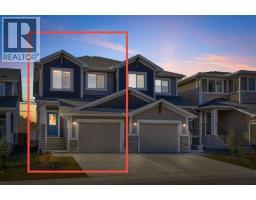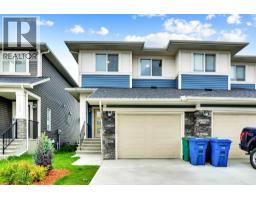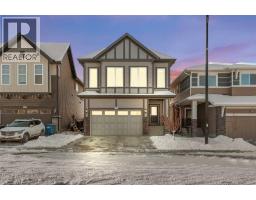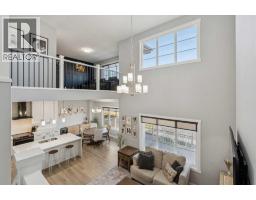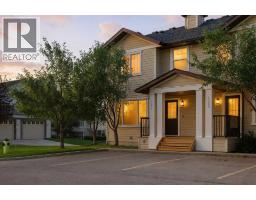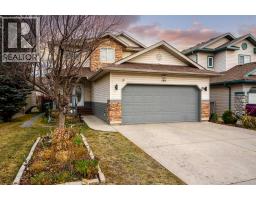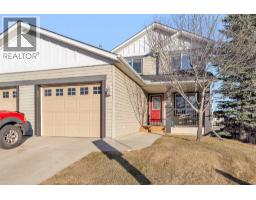4067 Sawgrass Street NW Sawgrass Park, Airdrie, Alberta, CA
Address: 4067 Sawgrass Street NW, Airdrie, Alberta
Summary Report Property
- MKT IDA2233553
- Building TypeHouse
- Property TypeSingle Family
- StatusBuy
- Added23 weeks ago
- Bedrooms4
- Bathrooms2
- Area2308 sq. ft.
- DirectionNo Data
- Added On28 Jun 2025
Property Overview
Welcome to the beautifully designed Cavehill floor plan built by award-winning McKee Homes in Sawgrass park Community, offering exceptional craftsmanship and thoughtful design throughout. This home is perfect for multi-generational living and growing families. Step inside to discover a versatile main floor bedroom and a full 3-piece bathroom, ideal for guests, or a home office. The open-concept kitchen is a chef’s dream, featuring a separate spice kitchen—perfect for keeping everyday cooking discreet and tidy. The spacious living and dining areas are flooded with natural light and designed for seamless entertaining. Upstairs, you will find three generously sized bedrooms, including a luxurious primary suite, and a versatile lifestyle room that is perfect as a second living space, media room, or play area. Enjoy your mornings or summer evenings on the outdoor deck, providing the perfect extension of your living space for relaxing or hosting guests. Enjoy your mornings or summer evenings on the outdoor deck, providing the perfect extension of your living space for relaxing or hosting guests. The side entrance provides tremendous value and flexibility.Experience the unmatched quality and thoughtful layout that McKee Homes is known for. This home is a must-see! (id:51532)
Tags
| Property Summary |
|---|
| Building |
|---|
| Land |
|---|
| Level | Rooms | Dimensions |
|---|---|---|
| Main level | Bedroom | 9.00 Ft x 11.00 Ft |
| 3pc Bathroom | 8.42 Ft x 5.00 Ft | |
| Living room | 13.50 Ft x 13.00 Ft | |
| Dining room | 13.50 Ft x 10.00 Ft | |
| Upper Level | Primary Bedroom | 17.33 Ft x 11.67 Ft |
| Family room | 13.67 Ft x 11.00 Ft | |
| 5pc Bathroom | 10.42 Ft x 10.67 Ft | |
| Bedroom | 12.00 Ft x 10.17 Ft | |
| Bedroom | 12.00 Ft x 10.17 Ft |
| Features | |||||
|---|---|---|---|---|---|
| Other | Attached Garage(2) | Washer | |||
| Refrigerator | Cooktop - Gas | Dishwasher | |||
| Oven | Dryer | Microwave | |||
| Hood Fan | Separate entrance | None | |||











































