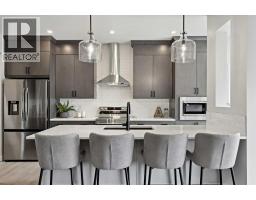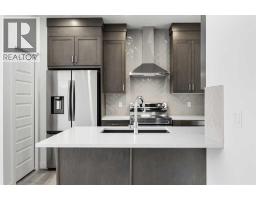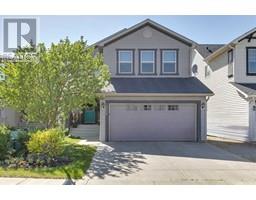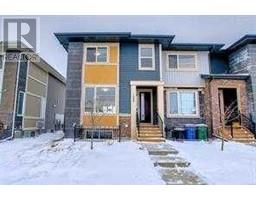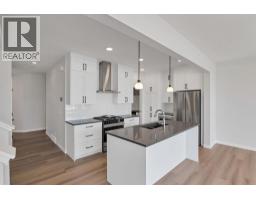1407 Bayview Crescent SW Bayview, Airdrie, Alberta, CA
Address: 1407 Bayview Crescent SW, Airdrie, Alberta
Summary Report Property
- MKT IDA2188050
- Building TypeHouse
- Property TypeSingle Family
- StatusBuy
- Added5 weeks ago
- Bedrooms3
- Bathrooms3
- Area2085 sq. ft.
- DirectionNo Data
- Added On21 May 2025
Property Overview
This stunning brand-new home by Genesis Builders Group boasts over 2000 square feet of functional living space. As you step inside, you'll be greeted by an inviting, spacious foyer. The main floor layout seamlessly blends the kitchen, dining room, and living room, creating the perfect space for entertaining family and friends. A flex room on the main floor offers a practical space for work or play. Prepare to be wowed by the upgraded chef's kitchen, complete with 42" cabinetry, stone countertops, a central island, and a sleek SS appliance package. The main level also features a convenient mudroom just off the 20' x 22' garage, complete with an 8' garage door, making it easy to park a truck and have room for all your storage odds and ends. A 2-piece bath adds to the convenience of this level, while a walkthrough pantry provides ample storage for all your culinary needs. Upstairs, indulge in the extensive primary suite, featuring a walk-in closet and a SPA-LIKE bathroom boasting double sinks, a soaker tub, and a standalone shower. This level also hosts two additional bedrooms, and a conveniently located laundry room ensures that chores are a breeze, while a bonus room offers additional flexible living space for your family. Completing the upper level is a well-appointed 4-piece bath. The basement offers 9' ceilings and awaits your personal touch. With a SIDE ENTRANCE, the possibilities for customization and expansion are endless. Take advantage of the opportunity to call this exquisite Genesis Builders home your own. Bayview is a beautiful community with parks, benches and pathways that meander throughout the community and along the canals. Kids and adults alike will enjoy the outdoor basketball nets, gym, amphitheatre and tennis courts that will convert into a skating rink in the winter. Come and see all the amenities the community offers for yourself! *Photos are of a previously sold model and are representative. Area size was calculated by applying the RMS to the b lueprints provided by the builder*. Build completion time is April/May 2025. (id:51532)
Tags
| Property Summary |
|---|
| Building |
|---|
| Land |
|---|
| Level | Rooms | Dimensions |
|---|---|---|
| Second level | 5pc Bathroom | Measurements not available |
| 4pc Bathroom | Measurements not available | |
| Bedroom | 10.00 Ft x 11.00 Ft | |
| Bedroom | 10.00 Ft x 11.00 Ft | |
| Bonus Room | 12.67 Ft x 11.00 Ft | |
| Primary Bedroom | 12.67 Ft x 13.08 Ft | |
| Main level | 2pc Bathroom | Measurements not available |
| Dining room | 9.67 Ft x 12.17 Ft | |
| Office | 8.58 Ft x 9.58 Ft | |
| Living room | 13.00 Ft x 14.00 Ft |
| Features | |||||
|---|---|---|---|---|---|
| Back lane | PVC window | Attached Garage(2) | |||
| Refrigerator | Dishwasher | Stove | |||
| Microwave | Hood Fan | None | |||













































