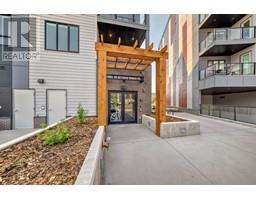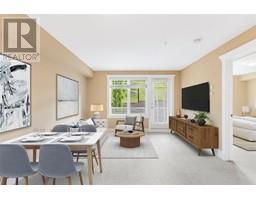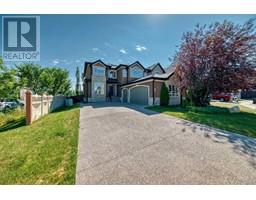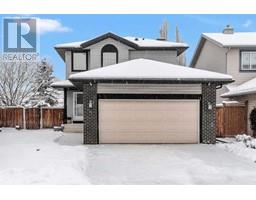20 Walgrove Place SE Walden, Calgary, Alberta, CA
Address: 20 Walgrove Place SE, Calgary, Alberta
Summary Report Property
- MKT IDA2173498
- Building TypeHouse
- Property TypeSingle Family
- StatusBuy
- Added1 days ago
- Bedrooms3
- Bathrooms3
- Area2036 sq. ft.
- DirectionNo Data
- Added On03 Dec 2024
Property Overview
Welcome to this beautifully designed new TRUMAN 3 Bedroom plus Den home with Separate Side Entrance, nestled in the established community of Walden. This residence features an open-concept layout, perfect for both family life and entertaining. Step inside and be greeted by a bright and spacious Chef's Kitchen, complete with full-height Matte Black Cabinetry, soft-close Doors and Drawers, an elegant Eating Bar with Quartz countertops, and a premium stainless steel appliance package. The kitchen flows effortlessly into the Dining area and Great room, creating a warm and inviting atmosphere. On the main floor, you'll find a cozy great room with 9-foot ceilings and luxurious vinyl plank flooring. Additionally, a versatile Den offers the perfect space for a home office, playroom, or cozy retreat. The main level also includes a convenient 2-piece Bathroom and a practical Mudroom. Ascend to the upper level to discover your personal sanctuary—the luxurious Primary Suite. This serene space features a Tray ceiling, an opulent 5-piece Ensuite, and a spacious Walk-in Closet. The upper floor also includes a versatile Bonus Room, ideal for family movie nights or as a play area, along with two additional Bedrooms, a 4-piece Bathroom, and a dedicated Laundry Room for ultimate convenience.The unfinished basement, with its Separate Side Entrance, offers endless possibilities for customization. Move-in ready and designed to meet your every need, this bright and airy home is a true gem. Don’t miss your chance to elevate your lifestyle in Walden—schedule your showing today and make this dream home yours! *Photo Gallery of Similar Property* (id:51532)
Tags
| Property Summary |
|---|
| Building |
|---|
| Land |
|---|
| Level | Rooms | Dimensions |
|---|---|---|
| Second level | Bonus Room | 12.92 Ft x 12.83 Ft |
| Primary Bedroom | 14.00 Ft x 13.17 Ft | |
| 5pc Bathroom | 9.08 Ft x 9.33 Ft | |
| Bedroom | 11.75 Ft x 9.33 Ft | |
| Bedroom | 10.17 Ft x 9.33 Ft | |
| 4pc Bathroom | 5.92 Ft x 9.33 Ft | |
| Laundry room | .00 Ft x .00 Ft | |
| Main level | Living room | 14.08 Ft x 14.00 Ft |
| Kitchen | 12.00 Ft x 9.00 Ft | |
| Dining room | 9.25 Ft x 8.67 Ft | |
| Den | 8.08 Ft x 10.25 Ft | |
| 2pc Bathroom | .00 Ft x .00 Ft |
| Features | |||||
|---|---|---|---|---|---|
| See remarks | Attached Garage(2) | Refrigerator | |||
| Range - Gas | Dishwasher | Microwave | |||
| Hood Fan | Garage door opener | Washer & Dryer | |||
| Separate entrance | None | ||||

























































