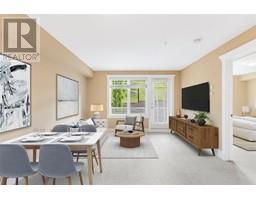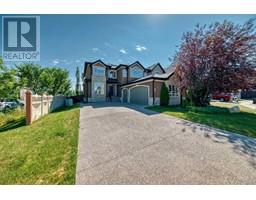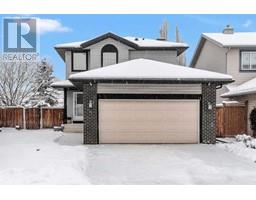2002 6 Street NE Winston Heights/Mountview, Calgary, Alberta, CA
Address: 2002 6 Street NE, Calgary, Alberta
Summary Report Property
- MKT IDA2179165
- Building TypeHouse
- Property TypeSingle Family
- StatusBuy
- Added11 hours ago
- Bedrooms3
- Bathrooms4
- Area2278 sq. ft.
- DirectionNo Data
- Added On04 Dec 2024
Property Overview
Welcome to this beautifully designed, like-new home in the heart of Winston Heights! Built in 2022, this 2,278 sq ft residence offers modern comforts and timeless style, perfect for families or anyone looking for a luxurious yet cozy retreat.This home is very spacious, with 2,278 sq ft of thoughtfully designed space with an open-concept layout that flows seamlessly.With 4 total bedrooms and 3.5 Bathrooms, consisting of three bedrooms upstairs, including a large master suite with a walk-in closet and luxurious ensuite. The fully finished basement adds a fourth bedroom—ideal for guests, teens, or a private home office.The main floor has High-end stainless steel appliances, ample storage, and an island for entertaining or family meals.Fully Finished Basement gives Extra space for recreation, a home gym, or a media room—tailor it to your lifestyle!Double Detached Garage: Ample parking and storage for all your needs.This lot is in a Prime Location, Located in the sought-after Winston Heights neighborhood, known for its parks, schools, and convenient access to downtown Calgary.Don't miss the chance to make this beautiful property your home! Schedule a viewing today to experience all this home has to offer. (id:51532)
Tags
| Property Summary |
|---|
| Building |
|---|
| Land |
|---|
| Level | Rooms | Dimensions |
|---|---|---|
| Second level | Primary Bedroom | 16.17 Ft x 13.42 Ft |
| Bedroom | 13.33 Ft x 10.17 Ft | |
| Bedroom | 11.92 Ft x 10.42 Ft | |
| 5pc Bathroom | 20.33 Ft x 9.00 Ft | |
| 4pc Bathroom | 13.00 Ft x 5.00 Ft | |
| Laundry room | 11.17 Ft x 6.00 Ft | |
| Basement | 3pc Bathroom | 9.42 Ft x 5.25 Ft |
| Family room | 21.25 Ft x 19.58 Ft | |
| Main level | 2pc Bathroom | 5.92 Ft x 5.17 Ft |
| Kitchen | 14.42 Ft x 13.42 Ft | |
| Dining room | 14.50 Ft x 10.50 Ft | |
| Living room | 15.00 Ft x 12.75 Ft | |
| Foyer | 10.83 Ft x 8.58 Ft | |
| Den | 12.83 Ft x 11.92 Ft | |
| Other | 6.42 Ft x 5.92 Ft |
| Features | |||||
|---|---|---|---|---|---|
| Back lane | Wet bar | PVC window | |||
| Closet Organizers | No Animal Home | No Smoking Home | |||
| Level | Detached Garage(2) | Refrigerator | |||
| Range - Gas | Dishwasher | Microwave | |||
| Oven - Built-In | Hood Fan | Window Coverings | |||
| Washer & Dryer | Central air conditioning | ||||


























































