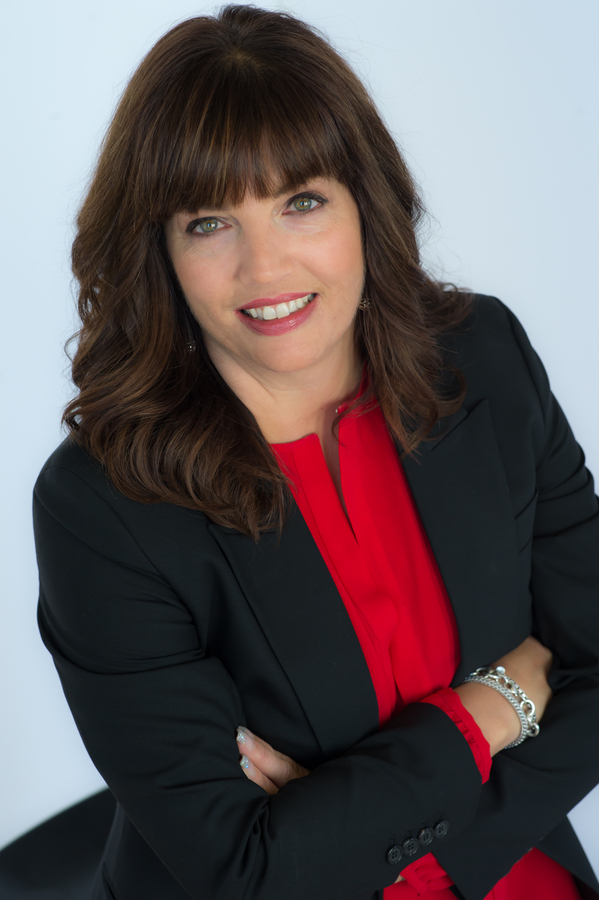2003 27 Avenue SW South Calgary, Calgary, Alberta, CA
Address: 2003 27 Avenue SW, Calgary, Alberta
Summary Report Property
- MKT IDA2184980
- Building TypeDuplex
- Property TypeSingle Family
- StatusBuy
- Added4 days ago
- Bedrooms4
- Bathrooms4
- Area2453 sq. ft.
- DirectionNo Data
- Added On03 Jan 2025
Property Overview
Welcome to Marda Loop! This cool contemporary 2.5 Storey home in South Calgary is a unique 4 bedroom | 3.5 bathroom + LOFT + outdoor rooftop PATIO. It offers beautiful aesthetics, functionality + stunning design. There's fantastic level variances, tied together with beautifully REFINISHED hardwood flooring and fir framed windows. European kitchen which features flat panel cabinetry, granite countertops and stainless steel appliances including a Bosch Gas Range. The spacious Primary suite has vaulted ceilings and an amazing 5pce integrated ensuite. The 3pce bathroom, laundry room and two bedrooms, one with a personal balcony, complete the second level. The third level LOFT boasts a massive rooftop patio including outdoor FURNITURE, has a wood burning fireplace as well as north + south views capturing panoramic views of downtown and the rolling terrain, all year round! The basement is fully finished with high ceilings, holds a Recreation-Family room including the ARCADE Game, a 4pce bathroom, fourth bedroom and two stairwell access points, very clever! Additional elements include a double detached garage, 10 foot ceilings, a modern colour palette, central air conditioning, refinished HW floors, new flat ROOF, freshly painted interior + back deck and so much more. Come take a peak! (id:51532)
Tags
| Property Summary |
|---|
| Building |
|---|
| Land |
|---|
| Level | Rooms | Dimensions |
|---|---|---|
| Basement | Recreational, Games room | 21.42 Ft x 19.50 Ft |
| Bedroom | 11.17 Ft x 19.17 Ft | |
| Furnace | 7.17 Ft x 8.25 Ft | |
| 4pc Bathroom | .00 Ft x .00 Ft | |
| Main level | Living room | 20.08 Ft x 22.25 Ft |
| Kitchen | 12.50 Ft x 24.33 Ft | |
| Dining room | 7.58 Ft x 13.17 Ft | |
| 2pc Bathroom | .00 Ft x .00 Ft | |
| Upper Level | Bedroom | 10.25 Ft x 13.67 Ft |
| Bedroom | 9.50 Ft x 15.75 Ft | |
| Primary Bedroom | 20.08 Ft x 20.92 Ft | |
| 3pc Bathroom | .00 Ft x .00 Ft | |
| 5pc Bathroom | .00 Ft x .00 Ft | |
| Loft | 15.17 Ft x 16.75 Ft |
| Features | |||||
|---|---|---|---|---|---|
| Back lane | Detached Garage(2) | Refrigerator | |||
| Gas stove(s) | Dishwasher | Garburator | |||
| Microwave Range Hood Combo | Window Coverings | Garage door opener | |||
| Washer & Dryer | Central air conditioning | ||||






































































