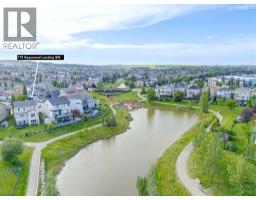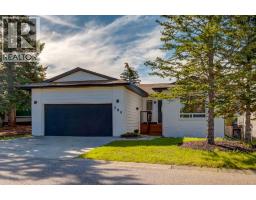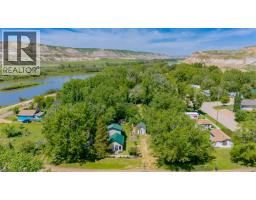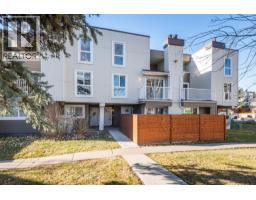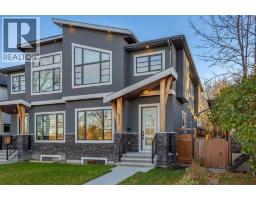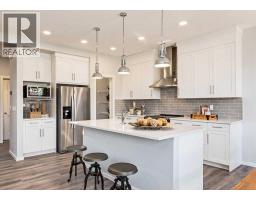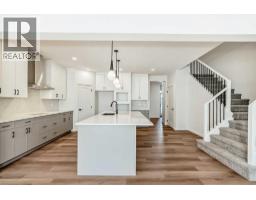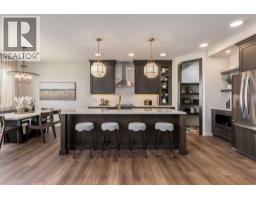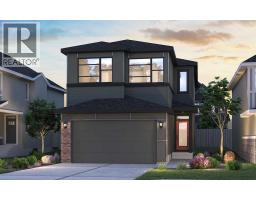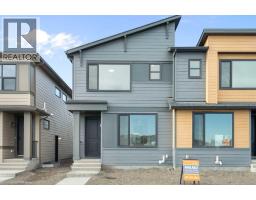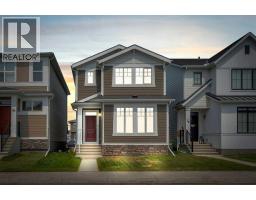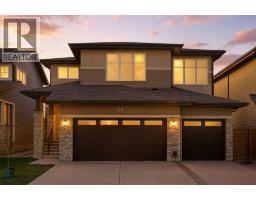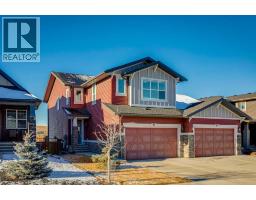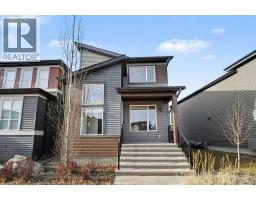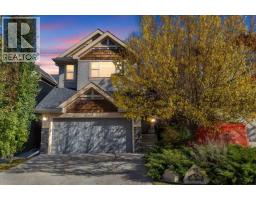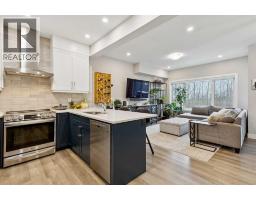202, 1817 11 Avenue SW Sunalta, Calgary, Alberta, CA
Address: 202, 1817 11 Avenue SW, Calgary, Alberta
Summary Report Property
- MKT IDA2255542
- Building TypeApartment
- Property TypeSingle Family
- StatusBuy
- Added13 weeks ago
- Bedrooms1
- Bathrooms1
- Area522 sq. ft.
- DirectionNo Data
- Added On25 Sep 2025
Property Overview
Fantastic opportunity for first-time buyers. Located in the sought-after Sunalta area, this bright second-floor end unit features a south-facing balcony, a cozy wood-burning fireplace, and a spacious living room—making it a must-see. The building offers coin-operated laundry facilities, and condo fees conveniently include heat, water, and an on-site parking stall at the back of the building. Well managed and ideally situated close to downtown, this property provides both comfort and convenience. Updated for 2025, it’s ready for its new owner. Sunalta is one of Calgary’s most vibrant inner-city neighbourhoods. Just minutes from downtown and with access to the Sunalta LRT station, it’s ideal for commuters. Residents enjoy tree-lined streets, nearby parks and pathways, and close proximity to the shops, restaurants, and nightlife along 17th Avenue SW. Sunalta also has a strong community feel, with local schools and an active community association. (id:51532)
Tags
| Property Summary |
|---|
| Building |
|---|
| Land |
|---|
| Level | Rooms | Dimensions |
|---|---|---|
| Main level | 4pc Bathroom | 4.92 Ft x 7.25 Ft |
| Other | 8.42 Ft x 3.67 Ft | |
| Primary Bedroom | 8.75 Ft x 12.67 Ft | |
| Dining room | 10.42 Ft x 7.50 Ft | |
| Foyer | 4.17 Ft x 5.75 Ft | |
| Living room | 10.42 Ft x 10.08 Ft |
| Features | |||||
|---|---|---|---|---|---|
| See remarks | Parking Pad | Refrigerator | |||
| Dishwasher | Oven | See Remarks | |||
































