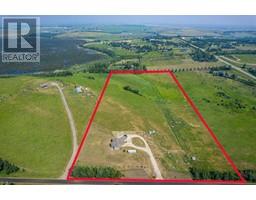202, 52 Cranfield Link SE Cranston, Calgary, Alberta, CA
Address: 202, 52 Cranfield Link SE, Calgary, Alberta
Summary Report Property
- MKT IDA2146770
- Building TypeApartment
- Property TypeSingle Family
- StatusBuy
- Added19 weeks ago
- Bedrooms2
- Bathrooms2
- Area1054 sq. ft.
- DirectionNo Data
- Added On10 Jul 2024
Property Overview
Beautiful condo complex, the Silhouette , in Cranston with quick access to SW Ring Road and Deerfoot and one of the better run condo complexes in south Calgary. Spacious unit has 9 foot ceilings, 2 bedrooms, 4 -piece primary ensuite, 3-piece bath, open style living, dining and kitchen area, small den, in unit laundry, underground titled parking and adjacent locker storage. Living, dining and bedrooms virtually staged. Building has various amenities including Fitness area, Hot tub, Steam Room, Library, Games Room and Theatre Room/Kitchenette, Car wash bay in parkade and off - leash dog run at west side green space. There is ample visitor parking outside the unit and the grounds around the building are beautifully kept and maintained as well as the complex carefully maintained. Cranston is a beautiful community with natural park spaces close by, and quick drive to shopping, dining, services, theatres, golf and the South Health Campus Hospital. (id:51532)
Tags
| Property Summary |
|---|
| Building |
|---|
| Land |
|---|
| Level | Rooms | Dimensions |
|---|---|---|
| Main level | Kitchen | 8.83 Ft x 12.67 Ft |
| Living room | 14.67 Ft x 13.00 Ft | |
| Dining room | 19.00 Ft x 17.25 Ft | |
| Den | 11.33 Ft x 5.33 Ft | |
| Primary Bedroom | 14.33 Ft x 11.92 Ft | |
| Bedroom | 13.00 Ft x 10.92 Ft | |
| Other | 7.42 Ft x 6.00 Ft | |
| 4pc Bathroom | 8.83 Ft x 5.42 Ft | |
| 3pc Bathroom | 8.67 Ft x 4.92 Ft | |
| Other | 6.08 Ft x 13.00 Ft |
| Features | |||||
|---|---|---|---|---|---|
| See remarks | Other | No Animal Home | |||
| Parking | Underground | Washer | |||
| Refrigerator | Range - Electric | Dryer | |||
| Microwave | Hood Fan | Window Coverings | |||
| None | Car Wash | Exercise Centre | |||
| Other | Whirlpool | ||||




















































