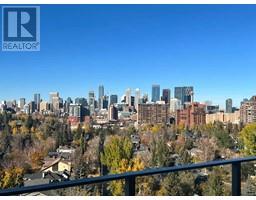203, 5555 Elbow Drive SW Windsor Park, Calgary, Alberta, CA
Address: 203, 5555 Elbow Drive SW, Calgary, Alberta
Summary Report Property
- MKT IDA2158321
- Building TypeDuplex
- Property TypeSingle Family
- StatusBuy
- Added13 weeks ago
- Bedrooms3
- Bathrooms4
- Area2305 sq. ft.
- DirectionNo Data
- Added On17 Aug 2024
Property Overview
Lock and go lifestyle at its finest at Country Club Estates! Close to all amenities and communities that feel like home. This private gated community is nestled just off Elbow Drive and centrally located. Offering over 4000 sq.ft. of total indoor living space this fully renovated home is a perfect fit for those looking to rightsize! The spacious main floor makes entertaining a breeze! The elegant living room with gas fireplace and large picture windows flows nicely into a formal dining space with room for extended family or lively gatherings with friends. The kitchen has been fully renovated with floor to ceiling cabinetry, custom lighting, appliances and a large quartz island with seating for four. The Kitchen nook will become your favorite place to be, with patio doors to the deck and large windows providing a ton of natural light to read or enjoy your morning coffee. The patio is extremely private has room for dining, entertaining and relaxing. The spacious primary bedroom on the main floor also has doors to the patio for fantastic indoor/outdoor flow, plenty of closet space and an immaculate ensuite with double sinks, a make up table and glass shower. The den/office is tucked to the right of the front door and provides a private space to work. A sophisticated power room, laundry, and spacious mudroom complete the main floor. Level two is such a pleasant surprise! Perfect for a guest suite or those that prefer their primary on the 2nd floor. The basement offers everything! A large recreation area, a private theatre room, gym and office. Close to Britannia Plaza, Chinook, The Glencoe, Calgary Golf and Country Club, and countless restaurants and amenities. Make the move today to a home you will continue to enjoy for years to come! (id:51532)
Tags
| Property Summary |
|---|
| Building |
|---|
| Land |
|---|
| Level | Rooms | Dimensions |
|---|---|---|
| Second level | 4pc Bathroom | 5.00 M x 9.70 M |
| Bedroom | 13.50 M x 24.10 M | |
| Basement | 3pc Bathroom | 16.60 M x 16.40 M |
| Bedroom | 14.50 M x 12.20 M | |
| Exercise room | 10.10 M x 18.70 M | |
| Office | 9.70 M x 13.30 M | |
| Recreational, Games room | 23.60 M x 24.80 M | |
| Storage | 18.90 M x 12.90 M | |
| Media | 13.10 M x 16.20 M | |
| Furnace | 21.30 M x 14.00 M | |
| Main level | 2pc Bathroom | 6.50 M x 6.70 M |
| 5pc Bathroom | 9.11 M x 6.30 M | |
| Dining room | 18.80 M x 11.80 M | |
| Family room | 12.70 M x 13.90 M | |
| Foyer | 13.00 M x 10.20 M | |
| Kitchen | 20.10 M x 19.00 M | |
| Laundry room | 6.10 M x 13.10 M | |
| Living room | 19.90 M x 18.50 M | |
| Primary Bedroom | 18.10 M x 16.70 M | |
| Other | 7.80 M x 12.70 M |
| Features | |||||
|---|---|---|---|---|---|
| See remarks | Closet Organizers | Attached Garage(2) | |||
| Refrigerator | Range - Gas | Dishwasher | |||
| Microwave | Oven - Built-In | Garage door opener | |||
| Washer & Dryer | Central air conditioning | ||||






























































