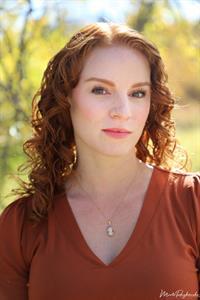203 Shawnee Mews SW Shawnee Slopes, Calgary, Alberta, CA
Address: 203 Shawnee Mews SW, Calgary, Alberta
Summary Report Property
- MKT IDA2151413
- Building TypeHouse
- Property TypeSingle Family
- StatusBuy
- Added14 weeks ago
- Bedrooms4
- Bathrooms4
- Area2205 sq. ft.
- DirectionNo Data
- Added On16 Aug 2024
Property Overview
OPEN HOUSE Saturday August 17th 2-4pm Located on a quiet cul-de-sac this immaculate 4-bedroom, 3.5 bathroom home in Shawnee Slopes is jaw dropping. With fish creek a stones throw away, minutes to Shawnessy shopping center and the train station close this location is second to none. With upgrades that include a newer roof, tankless hot water, high- efficiency furnaces, air conditioning, heated floors and an opening skylight, this home really has it all. As you enter the home you are greeted with 16-foot ceilings and an abundance of natural light from the south facing windows. The bright open area leads you to the custom kitchen a chef would dream of. With its extra wide gas range, wall oven microwave combo and 11-foot granite island, entertaining is a breeze. The kitchen connects you to the living room with custom built-ins and a wood burning fireplace with a log lighter. With a washer and dryer located on both the main floor and upper level, you never lug heavy baskets of laundry around again.As you transcend upstairs you are met with a modest mezzanine and stunning skylight. The primary bedroom is truly an oasis with it’s thoughtful layout featuring a fireplace, reading nook and beauty counter. The ensuite bathroom has an elegant clawfoot bathtub, separate shower, sophisticated double vanity and a walk-in closet. The upper level is complete with 2 additional bedrooms and a modern 4-piece bathroom. The basement is spacious with its versatile design. Family movie nights are made easy with built in speakers, dedicated wall for a projector, wet bar and snack station. The lower level has an additional bedroom and full bathroom, perfect for guests. The oversized garage fits a pick up truck and additional vehicle comfortably. With beautiful parks, pathways and great schools close by, this fantastic find won’t last long, book a showing today. (id:51532)
Tags
| Property Summary |
|---|
| Building |
|---|
| Land |
|---|
| Level | Rooms | Dimensions |
|---|---|---|
| Second level | Primary Bedroom | 17.25 Ft x 12.17 Ft |
| 5pc Bathroom | 14.00 Ft x 12.33 Ft | |
| Bedroom | 11.42 Ft x 10.08 Ft | |
| Bedroom | 11.58 Ft x 8.50 Ft | |
| Loft | 8.08 Ft x 7.83 Ft | |
| 4pc Bathroom | 8.42 Ft x 5.92 Ft | |
| Lower level | Family room | 16.50 Ft x 13.83 Ft |
| Recreational, Games room | 17.75 Ft x 11.42 Ft | |
| Bedroom | 12.75 Ft x 11.42 Ft | |
| Storage | 6.58 Ft x 5.58 Ft | |
| 5pc Bathroom | 8.67 Ft x 8.67 Ft | |
| Main level | Living room | 13.00 Ft x 12.00 Ft |
| Family room | 17.42 Ft x 13.42 Ft | |
| Kitchen | 19.58 Ft x 12.00 Ft | |
| Dining room | 13.00 Ft x 12.00 Ft | |
| Foyer | 5.58 Ft x 5.00 Ft | |
| Other | 13.00 Ft x 8.50 Ft | |
| 2pc Bathroom | 5.75 Ft x 4.83 Ft |
| Features | |||||
|---|---|---|---|---|---|
| Cul-de-sac | Wet bar | Closet Organizers | |||
| No Smoking Home | Attached Garage(2) | Refrigerator | |||
| Oven - gas | Dishwasher | Oven | |||
| Garage door opener | Washer/Dryer Stack-Up | Central air conditioning | |||






























































