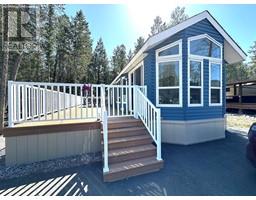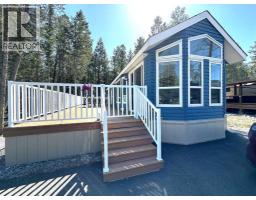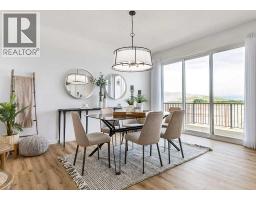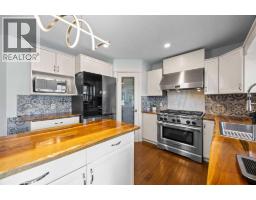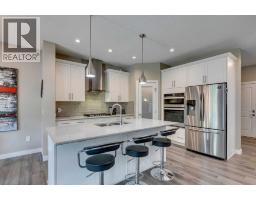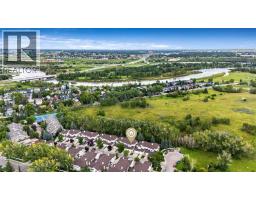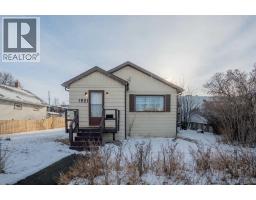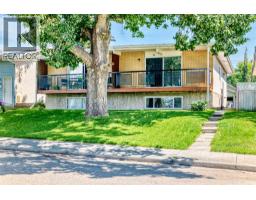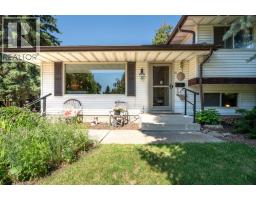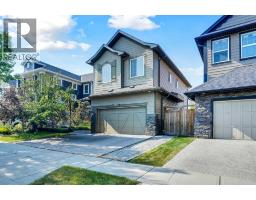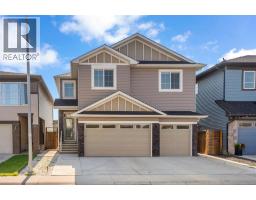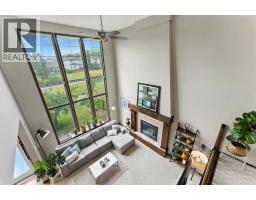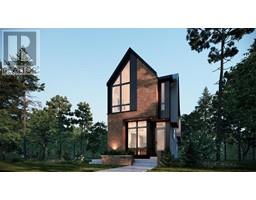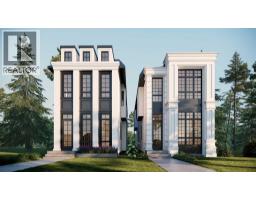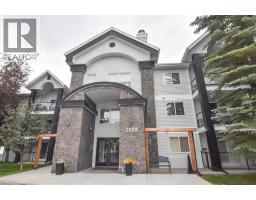Bedrooms
Bathrooms
Interior Features
Appliances Included
Washer, Refrigerator, Window/Sleeve Air Conditioner, Cooktop - Electric, Dishwasher, Oven, Dryer, Microwave, Hood Fan, Window Coverings
Flooring
Carpeted, Ceramic Tile, Hardwood
Building Features
Features
Treed, Gas BBQ Hookup
Foundation Type
See Remarks, Piled
Construction Material
Poured concrete, Steel frame
Total Finished Area
1740 sqft
Fire Protection
Alarm system, Smoke Detectors, Full Sprinkler System
Heating & Cooling
Heating Type
Radiant heat, In Floor Heating
Exterior Features
Exterior Finish
Concrete, Stucco
Neighbourhood Features
Community Features
Pets Allowed, Pets Allowed With Restrictions
Amenities Nearby
Park, Playground, Recreation Nearby, Schools, Shopping
Maintenance or Condo Information
Maintenance Fees
$837.8 Monthly
Maintenance Fees Include
Common Area Maintenance, Heat, Insurance, Ground Maintenance, Property Management, Reserve Fund Contributions, Sewer, Waste Removal, Water
Maintenance Management Company
Diversified Management South
Parking













































