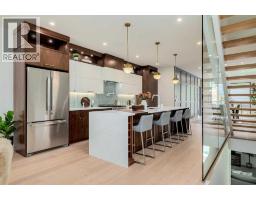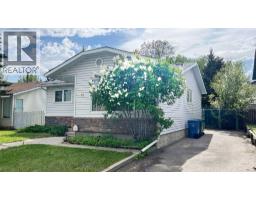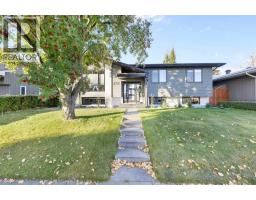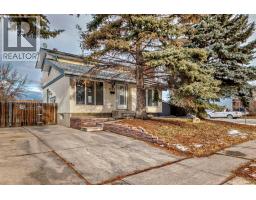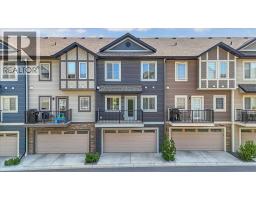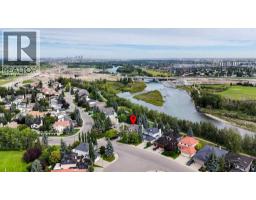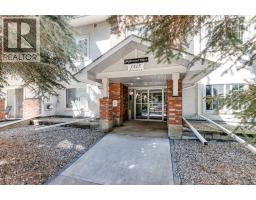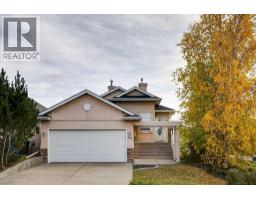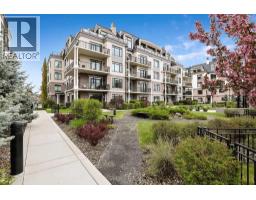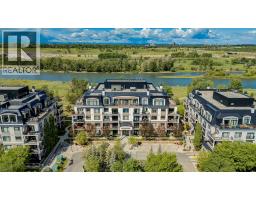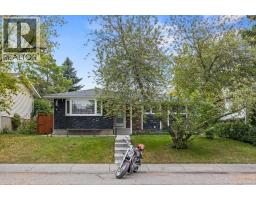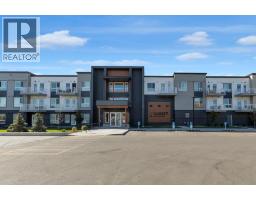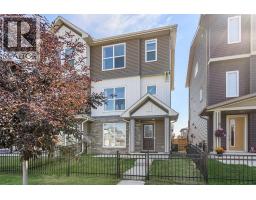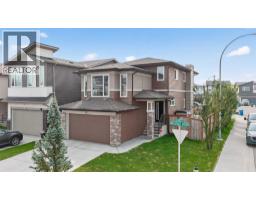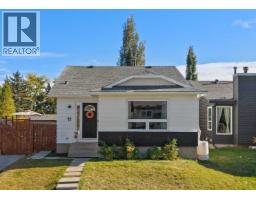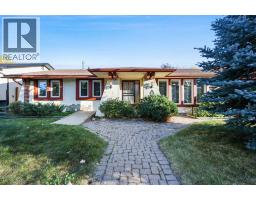204, 305 18 Avenue SW Mission, Calgary, Alberta, CA
Address: 204, 305 18 Avenue SW, Calgary, Alberta
Summary Report Property
- MKT IDA2257068
- Building TypeApartment
- Property TypeSingle Family
- StatusBuy
- Added3 weeks ago
- Bedrooms1
- Bathrooms1
- Area564 sq. ft.
- DirectionNo Data
- Added On21 Sep 2025
Property Overview
***OPEN HOUSE on Saturday, Sep 20th from 1pm to 3pm*** Mission offers a true walk everywhere lifestyle with 4th Street dining, boutique shops, river pathways, and the best of Calgary living just steps from downtown, parks, and endless amenities. Living at The District delivers it all. This well designed 2015 north facing 1 bedroom, 1 bathroom condo includes TITLED underground parking, assigned storage, and a spacious balcony. The open concept layout features large windows, 9 ft ceilings in the living, and a chic kitchen with sleek two tone cabinetry, quartz countertops, a peninsula with seating for three, gas cooktop, full stainless appliance package, and pendant lighting. Just off the kitchen is a thoughtfully designed built in office space. The living room is filled with natural light and city views, while the spacious bedroom connects to a walk through closet and spa inspired bathroom with a soaker tub and tiled shower. Added conveniences include in suite laundry with extra storage, and a balcony with gas hookup for summer evenings. Check out the virtual tour and book your showing today to see why this home stands out. (id:51532)
Tags
| Property Summary |
|---|
| Building |
|---|
| Land |
|---|
| Level | Rooms | Dimensions |
|---|---|---|
| Main level | Living room | 15.83 Ft x 10.50 Ft |
| Kitchen | 9.33 Ft x 10.42 Ft | |
| 4pc Bathroom | 8.25 Ft x 8.08 Ft | |
| Bedroom | 13.00 Ft x 9.42 Ft |
| Features | |||||
|---|---|---|---|---|---|
| No Animal Home | No Smoking Home | Parking | |||
| Underground | Washer | Refrigerator | |||
| Gas stove(s) | Dishwasher | Dryer | |||
| Microwave Range Hood Combo | Garage door opener | None | |||
























