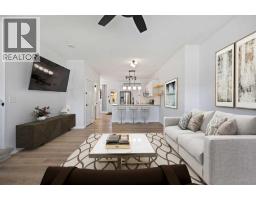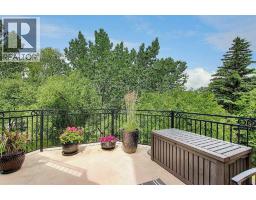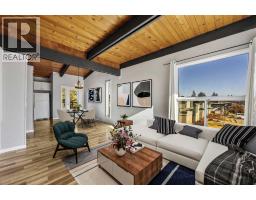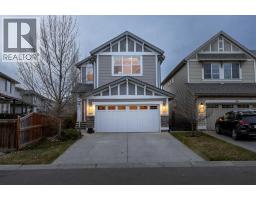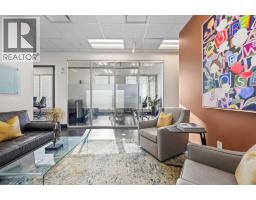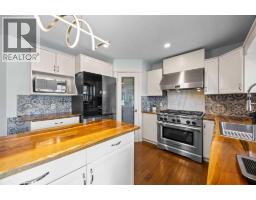204, 4455D Greenview Drive NE Greenview, Calgary, Alberta, CA
Address: 204, 4455D Greenview Drive NE, Calgary, Alberta
Summary Report Property
- MKT IDA2258156
- Building TypeApartment
- Property TypeSingle Family
- StatusBuy
- Added13 weeks ago
- Bedrooms2
- Bathrooms1
- Area799 sq. ft.
- DirectionNo Data
- Added On28 Sep 2025
Property Overview
Attention INVESTORS and FIRST-TIME home buyers!! ? Here is your chance to own a BEAUTIFULLY RENOVATED 2-bedroom condo that checks ALL the boxes — low condo fees, IN-SUITE laundry, and a HUGE west-facing balcony!!This unit has just been refreshed with BRAND NEW luxury vinyl plank floors, fresh paint throughout, and a professional cleaning so it’s 100% MOVE-IN READY with IMMEDIATE possession available!! You will LOVE the oversized windows that flood the space with NATURAL LIGHT, creating a warm and inviting atmosphere from the moment you walk in.The modern kitchen is a true standout, featuring GRANITE countertops, rich dark cabinetry, and a spacious dining nook that flows seamlessly into the OPEN-CONCEPT living room. Perfectly designed for entertaining, the living area easily fits a full-size sectional, chairs, TV + more with plenty of space to host family and friends in style!!The updated 4-piece bathroom impresses with NEW floors, fresh paint, and a tiled shower, while the convenience of IN-SUITE laundry makes everyday living a breeze. Both bedrooms are generously sized, making this the ideal layout for a growing family, roommates, or even a dedicated guest room + home office!This is truly one of the CLEANEST units in the building and offers unbeatable value! Surrounded by green space, pathways, and parks, you’ll love the convenient location — just minutes from McKnight Boulevard, Deerfoot Trail, and Centre Street with the NEW Green Line coming soon!!Don’t wait — this condo is READY TO GO and could be YOURS today!! Pack your bags and book your private showing NOW!! (id:51532)
Tags
| Property Summary |
|---|
| Building |
|---|
| Land |
|---|
| Level | Rooms | Dimensions |
|---|---|---|
| Main level | 4pc Bathroom | 10.17 Ft x 5.00 Ft |
| Bedroom | 8.92 Ft x 9.50 Ft | |
| Dining room | 8.42 Ft x 7.42 Ft | |
| Kitchen | 7.83 Ft x 9.17 Ft | |
| Living room | 11.33 Ft x 18.92 Ft | |
| Primary Bedroom | 10.25 Ft x 13.08 Ft | |
| Storage | 5.58 Ft x 3.58 Ft |
| Features | |||||
|---|---|---|---|---|---|
| No Smoking Home | Refrigerator | Dishwasher | |||
| Stove | Hood Fan | Washer & Dryer | |||
| None | |||||























