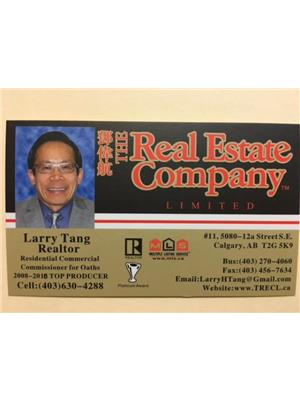205 Evansridge Park NW Evanston, Calgary, Alberta, CA
Address: 205 Evansridge Park NW, Calgary, Alberta
Summary Report Property
- MKT IDA2153241
- Building TypeRow / Townhouse
- Property TypeSingle Family
- StatusBuy
- Added14 weeks ago
- Bedrooms3
- Bathrooms3
- Area1518 sq. ft.
- DirectionNo Data
- Added On13 Aug 2024
Property Overview
Welcome to this beautiful three-story townhome in Evanston. It is the perfect start to creating lifetime memories. Totalling 1518 SQF. As soon as you entering to the front Foyer, there is a Den/ office on your right that can be the 4th bedroom with hallway to the back of double attached garage. The stairway leads you up to the second level that features a bright & open concept layout with living room, kitchen, and dining room with large windows that filled in abundant of natural light. Entertain your guests or cook homemade meals in a modern kitchen complete with a large island, STAINLESS STEEL appliances and a separate pantry offers plentiful storage. Upgrade laminated flooring throughout the main floor includes a powder room. In addition, there is a covered private deck with a built-in gas line for your summer BBQ. Move upstairs to relax in one of 3 bedrooms, complete with two full bath and a laundry room. The master bedroom features a walk-in closet & full ensuite bath. Visitor parking is just steps from the door, making it easy to invite guests to this wonderful house. The location is so convenient with the school just across the street, a vibrant, family-friendly community with short distance walk to shops, restaurants, schools, pathways and short drive to parks and all major routes. Come visit your new dream home today! You won’t be disappointed. (id:51532)
Tags
| Property Summary |
|---|
| Building |
|---|
| Land |
|---|
| Level | Rooms | Dimensions |
|---|---|---|
| Lower level | Den | 10.08 Ft x 8.33 Ft |
| Main level | Dining room | 11.83 Ft x 10.33 Ft |
| Living room | 13.75 Ft x 11.50 Ft | |
| Kitchen | 12.08 Ft x 11.83 Ft | |
| Laundry room | 7.00 Ft x 2.75 Ft | |
| 2pc Bathroom | 5.00 Ft x 4.92 Ft | |
| Upper Level | Primary Bedroom | 12.08 Ft x 10.67 Ft |
| Bedroom | 9.08 Ft x 8.42 Ft | |
| Bedroom | 12.17 Ft x 8.92 Ft | |
| 4pc Bathroom | 8.75 Ft x 4.92 Ft | |
| 4pc Bathroom | 8.83 Ft x 4.92 Ft |
| Features | |||||
|---|---|---|---|---|---|
| See remarks | Gas BBQ Hookup | Parking | |||
| Attached Garage(2) | Washer | Refrigerator | |||
| Dishwasher | Stove | Dryer | |||
| Microwave | Window Coverings | Garage door opener | |||
| None | |||||
















































