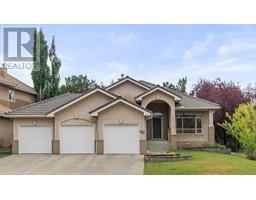207, 138 Waterfront Court SW Chinatown, Calgary, Alberta, CA
Address: 207, 138 Waterfront Court SW, Calgary, Alberta
Summary Report Property
- MKT IDA2150402
- Building TypeApartment
- Property TypeSingle Family
- StatusBuy
- Added14 weeks ago
- Bedrooms2
- Bathrooms2
- Area754 sq. ft.
- DirectionNo Data
- Added On15 Aug 2024
Property Overview
This luxury condo offers the best of urban living with its prime location and endless amenities. The 2 bedroom and 2 bathroom air conditioned condo is located in the prestigious Waterfront Parkside complex. Walking into this second floor unit you'll be faced with an abundance of light coming in from the large floor to ceiling windows with spectacular views of the Bow River, Centre Street Bridge and walking paths. You can enjoy the beautiful view off of the east facing balcony. Very bright and open plan. The unit has been kept in pristine condition. The kitchen is upgraded with stainless steel appliances, beautiful marble tiled backsplash, and quartz countertops. The unit also has ensuite laundry. There is a large living area right off of the kitchen for all your entertainment needs. To the right of the kitchen you'll find a good sized 4 piece bathroom with a large soaker tub. The master bedroom comes equipped with a good sized closet and a 4 piece ensuite bathroom with a rain shower. Another good sized bedroom can be found across from the living area providing space for another bedroom, office space, or hobby room. Upgraded window coverings. The unit has two assigned parking stalls in an underground, secure parkade. The complex is very well kept with amenities such as a fitness center, hot tub and sauna, and a meeting room. The complex is in a prime location with walking distance to amenities, transportation, walking paths along the river, and steps to downtown. Great for investors or first time home buyers. Exceptional value! (id:51532)
Tags
| Property Summary |
|---|
| Building |
|---|
| Land |
|---|
| Level | Rooms | Dimensions |
|---|---|---|
| Main level | Primary Bedroom | 9.33 Ft x 9.00 Ft |
| Living room/Dining room | 18.42 Ft x 17.50 Ft | |
| Kitchen | 8.60 Ft x 8.42 Ft | |
| Bedroom | 14.83 Ft x 10.33 Ft | |
| 4pc Bathroom | 8.17 Ft x 4.92 Ft | |
| 3pc Bathroom | 7.92 Ft x 4.91 Ft | |
| Foyer | 4.83 Ft x 3.33 Ft | |
| Laundry room | 3.33 Ft x 3.00 Ft | |
| Other | 14.83 Ft x 11.67 Ft |
| Features | |||||
|---|---|---|---|---|---|
| Sauna | Underground | Refrigerator | |||
| Dishwasher | Microwave | Oven - Built-In | |||
| Window Coverings | Garage door opener | Washer & Dryer | |||
| Central air conditioning | Exercise Centre | Sauna | |||
| Whirlpool | |||||





















































