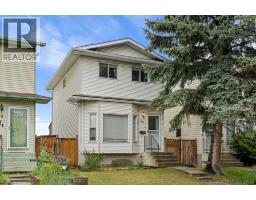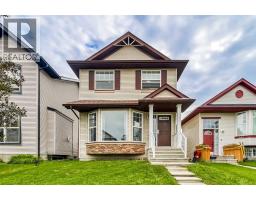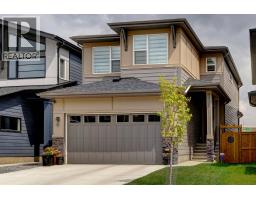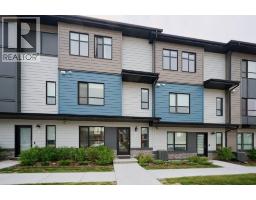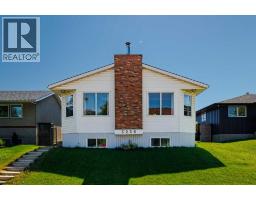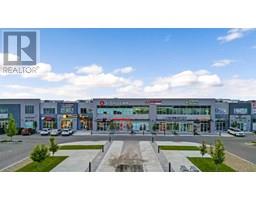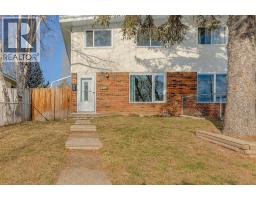208, 6603 New Brighton Avenue SE New Brighton, Calgary, Alberta, CA
Address: 208, 6603 New Brighton Avenue SE, Calgary, Alberta
Summary Report Property
- MKT IDA2243269
- Building TypeApartment
- Property TypeSingle Family
- StatusBuy
- Added4 weeks ago
- Bedrooms2
- Bathrooms2
- Area983 sq. ft.
- DirectionNo Data
- Added On05 Aug 2025
Property Overview
Welcome to “The Elements” a popular Cedarglen built, low maintenance lifestyle development in the amenity rich community of New Brighton. Community Centre, water park, winter ice skating, play parks etc. Close to the Hospital, shopping, restaurants, schools & Fish Creek Park. Express bus to City Centre. This unit has a fabulous location with views from every principal room & the spacious balcony of a beautiful wetlands park with paved pathways to stroll through nature & enjoy picturesque views. Inside you will discover an open, airy plan featuring 9-foot-high ceilings & loads of light flooding in thru numerous large windows. Enjoy low maintenance vinyl plank flooring. 2 spacious bedrooms plus a den, 2 full baths, in unit laundry & storage room. The massive kitchen offers a plethora of modern cabinets, quartz countertops, stainless steel appliances & a large island with sit up breakfast bar. The spacious kitchen is open to the dining & great rooms creating the perfect space for entertaining. This is the 3rd largest floorplan in the development plus it comes with two parking stalls & storage cage, very rare to get! (id:51532)
Tags
| Property Summary |
|---|
| Building |
|---|
| Land |
|---|
| Level | Rooms | Dimensions |
|---|---|---|
| Main level | 4pc Bathroom | 10.08 Ft x 4.83 Ft |
| Bedroom | 11.42 Ft x 10.33 Ft | |
| Dining room | 7.67 Ft x 10.92 Ft | |
| Kitchen | 17.08 Ft x 8.00 Ft | |
| Laundry room | 7.83 Ft x 5.25 Ft | |
| Living room | 14.67 Ft x 12.17 Ft | |
| Office | 8.92 Ft x 9.92 Ft | |
| Primary Bedroom | 12.25 Ft x 9.83 Ft | |
| 3pc Bathroom | Measurements not available |
| Features | |||||
|---|---|---|---|---|---|
| Elevator | PVC window | Closet Organizers | |||
| No Animal Home | No Smoking Home | Gas BBQ Hookup | |||
| Parking | Other | Underground | |||
| Refrigerator | Dishwasher | Stove | |||
| Microwave Range Hood Combo | Window Coverings | Washer & Dryer | |||
| None | |||||




































