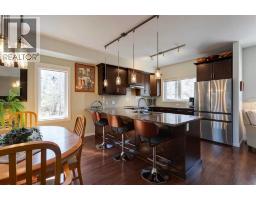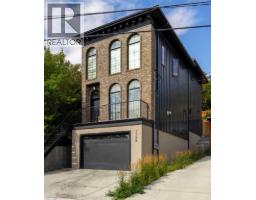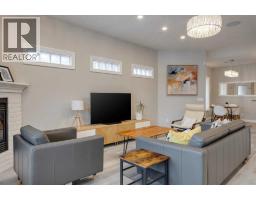209, 1108 6 Avenue SW Downtown West End, Calgary, Alberta, CA
Address: 209, 1108 6 Avenue SW, Calgary, Alberta
Summary Report Property
- MKT IDA2261272
- Building TypeApartment
- Property TypeSingle Family
- StatusBuy
- Added10 weeks ago
- Bedrooms2
- Bathrooms2
- Area1093 sq. ft.
- DirectionNo Data
- Added On13 Oct 2025
Property Overview
***If you purchase this home before October 31, the seller will replace all the flooring with vinyl plank similar to the style in the rendered image. Some restrictions apply.*** Welcome to The Marquis – Unit 209, 1108 6th Ave SW. We love this part of the city for its walkability. In the heart of Calgary’s West End, you’re steps from the river paths and only a five-minute walk to Kensington. Work downtown? You can walk anywhere from here, and the LRT Station is a block away to get you out of downtown without having to drive! This is a highly secure, well-managed building equipped with a range of amenities, including a fitness centre, meeting rooms, and guest suites—you name it. The unit is a two-bedroom, two-bathroom unit with in-suite storage and an extra locker. You’ve got two titled parking stalls (Tandem) and a wide-open floor plan that leads to a south-facing balcony, including a gas line for a BBQ. There’s a breakfast bar, newer appliances, in-suite laundry, and an ensuite bath. Incidentally, both baths have heated floors as well (once you’ve had them, you can’t go back)! It’s a dynamite little unit in an unbeatable location. For more details and to see our 360 Virtual Tour, click the links below. (id:51532)
Tags
| Property Summary |
|---|
| Building |
|---|
| Land |
|---|
| Level | Rooms | Dimensions |
|---|---|---|
| Main level | 3pc Bathroom | 6.25 Ft x 6.50 Ft |
| 4pc Bathroom | 5.92 Ft x 8.33 Ft | |
| Bedroom | 13.33 Ft x 10.33 Ft | |
| Dining room | 7.25 Ft x 13.25 Ft | |
| Kitchen | 10.83 Ft x 10.58 Ft | |
| Laundry room | 3.25 Ft x 10.50 Ft | |
| Living room | 13.58 Ft x 13.25 Ft | |
| Primary Bedroom | 14.42 Ft x 14.25 Ft |
| Features | |||||
|---|---|---|---|---|---|
| No Animal Home | No Smoking Home | Parking | |||
| Tandem | Underground | Washer | |||
| Refrigerator | Oven - Electric | Dishwasher | |||
| Dryer | Microwave Range Hood Combo | None | |||
| Exercise Centre | Party Room | ||||


































































