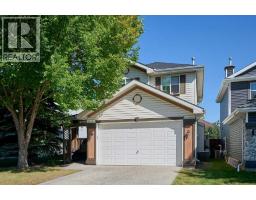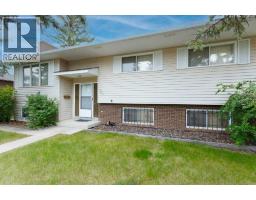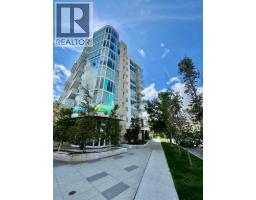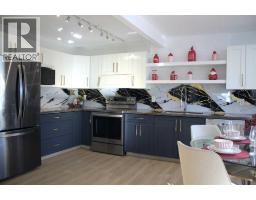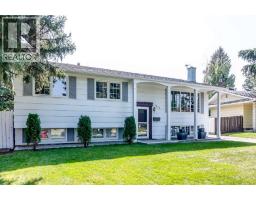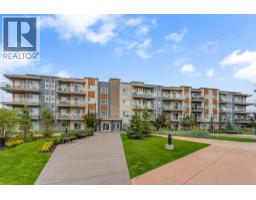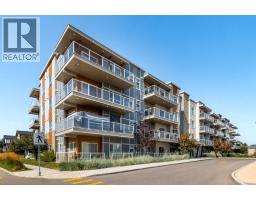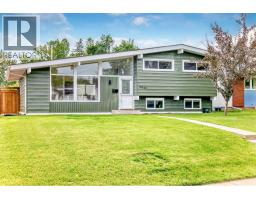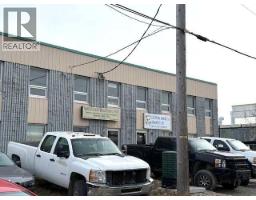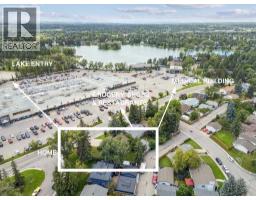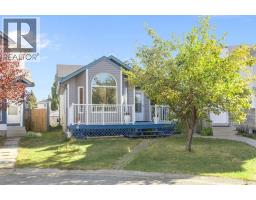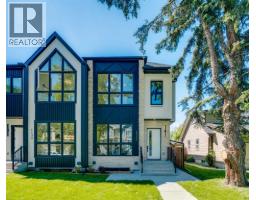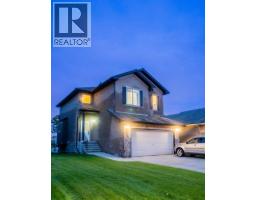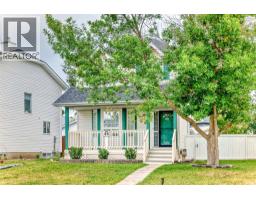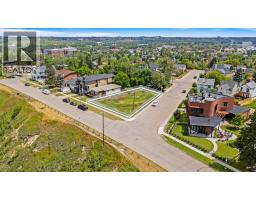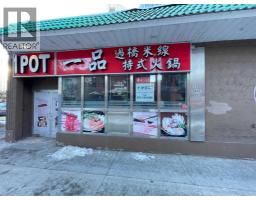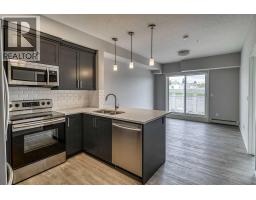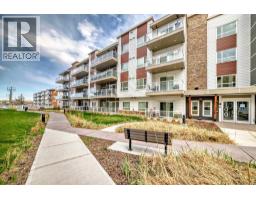210, 4507 45 Street SW Glamorgan, Calgary, Alberta, CA
Address: 210, 4507 45 Street SW, Calgary, Alberta
Summary Report Property
- MKT IDA2253543
- Building TypeApartment
- Property TypeSingle Family
- StatusBuy
- Added1 weeks ago
- Bedrooms2
- Bathrooms2
- Area1011 sq. ft.
- DirectionNo Data
- Added On03 Oct 2025
Property Overview
OPEN HOUSE SATURDAY, OCTOBER 4TH 2:45 PM TILL 4:45 PM Location, location, location: Just blocks to Mount Royal University. This 18+ complex is very quiet for year-round peaceful living. It can also be a money maker for you to rent out to University Students. This well-maintained two bedroom - two full bathroom apartment offers an open and inviting layout that places the living room in between the two bedrooms. Great for comfort and turnkey living. Important features include a spacious master bedroom with an ensuite and a second bedroom with its own 3 piece bathroom. In-suite laundry and a spacious storage room along with an additional storage locker just down the hall makes this condo super-efficient. The spacious open-concept floor plan boasts a cozy gas fireplace in the living room, which opens to a balcony. The white kitchen is well equipped with lots of cabinets, a breakfast bar, a walk-in pantry with a full set of modern appliances. This building is incredibly quiet, making it a perfect retreat, with additional amenities such as a party room on the first floor. Visitor parking is standard with 5 stalls underground and secured. This well-run complex is beautifully maintained with a healthy reserve fund. All the units had the balcony windows and doors replaced this year and the budget was not affected as it is well managed. No increase in condo fees in 2025. Nestled in the mature neighborhood of Glamorgan, this condo is conveniently close to shopping, good schools and Mount Royal University. It is close to the nearby Glenmore reservoir and Weasel Head pathways where you can enjoy endless activities like: hiking, kayaking, walking, picnics, biking…. etc. You can also jump onto the ring road to access the World-famous outdoors that include: Kananaskis, Canmore and Banff. Come view this exceptional condo that offers great value today. This condo includes a titled parking stall (#33) in the double secured, heated, underground parkade. (id:51532)
Tags
| Property Summary |
|---|
| Building |
|---|
| Land |
|---|
| Level | Rooms | Dimensions |
|---|---|---|
| Main level | Kitchen | 12.83 Ft x 11.25 Ft |
| Bedroom | 13.17 Ft x 9.00 Ft | |
| 3pc Bathroom | 8.25 Ft x 5.50 Ft | |
| Living room | 13.00 Ft x 12.83 Ft | |
| Dining room | 9.00 Ft x 7.00 Ft | |
| Primary Bedroom | 15.00 Ft x 10.33 Ft | |
| Other | 6.67 Ft x 4.42 Ft | |
| 4pc Bathroom | 8.25 Ft x 6.67 Ft | |
| Laundry room | 12.00 Ft x 5.17 Ft | |
| Pantry | 3.00 Ft x 3.50 Ft |
| Features | |||||
|---|---|---|---|---|---|
| PVC window | No Animal Home | No Smoking Home | |||
| Guest Suite | Parking | Garage | |||
| Visitor Parking | Heated Garage | Underground | |||
| Washer | Refrigerator | Range - Electric | |||
| Dishwasher | Dryer | Microwave | |||
| Hood Fan | Window Coverings | Garage door opener | |||
| None | Guest Suite | Party Room | |||






















