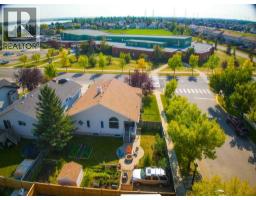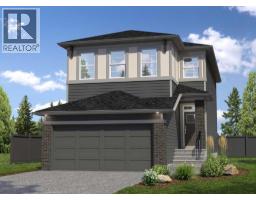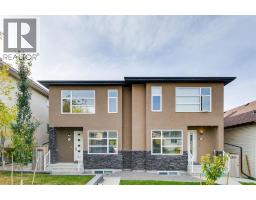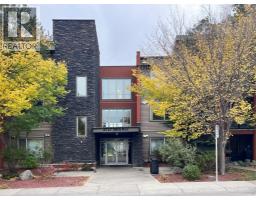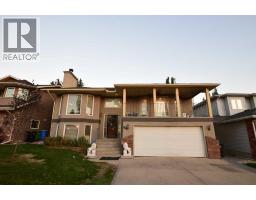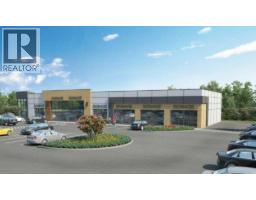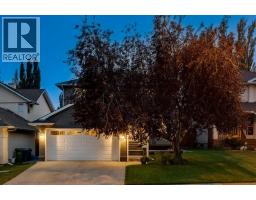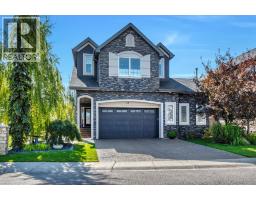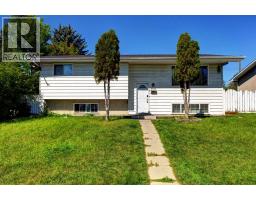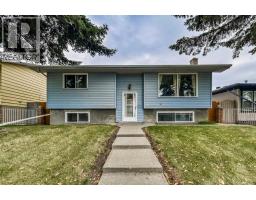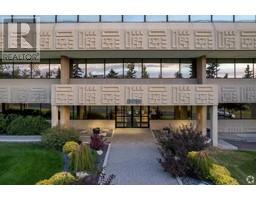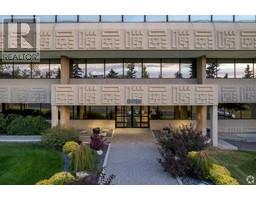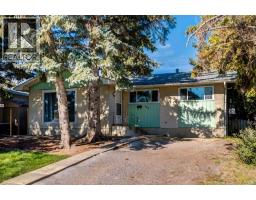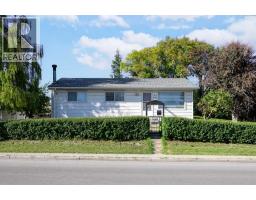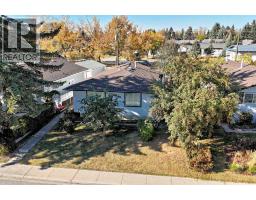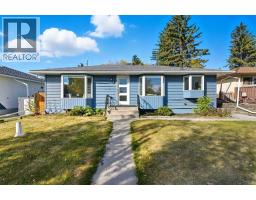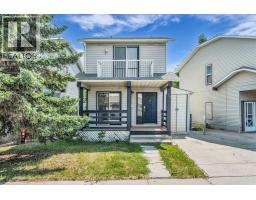212 Georgian Villas NE Marlborough Park, Calgary, Alberta, CA
Address: 212 Georgian Villas NE, Calgary, Alberta
Summary Report Property
- MKT IDA2265583
- Building TypeRow / Townhouse
- Property TypeSingle Family
- StatusBuy
- Added2 days ago
- Bedrooms3
- Bathrooms2
- Area1170 sq. ft.
- DirectionNo Data
- Added On20 Oct 2025
Property Overview
Welcome to this beautifully updated 3-bedroom, 1.5-bathroom townhome located in the heart of Marlborough Park! Step inside to find a stunning kitchen featuring granite countertops, sleek black stainless steel appliances, crisp white cabinetry, a stylish stone backsplash, and bright modern lighting. The open-concept living and dining area offers new vinyl plank flooring and plenty of room for entertaining, while the south-facing patio doors fill the space with natural light.A chic half bath completes the main floor. Upstairs, you’ll find a spacious primary bedroom with dual closets, two additional bedrooms—and a beautifully renovated 3-piece bathroom with tile accents and a contemporary vanity.The finished lower level provides a versatile bonus area—perfect for a media room, home gym, or kids’ playroom. Enjoy sunny days in the south-facing backyard, ideal for barbecues and gatherings, with direct access to a peaceful green space.This home also comes with two assigned parking stalls right at the front door. Don’t miss your chance to own this move-in-ready townhome in a fantastic central location! (id:51532)
Tags
| Property Summary |
|---|
| Building |
|---|
| Land |
|---|
| Level | Rooms | Dimensions |
|---|---|---|
| Second level | Primary Bedroom | 4.55 M x 3.68 M |
| Bedroom | 3.30 M x 2.57 M | |
| Bedroom | 3.01 M x 2.55 M | |
| 4pc Bathroom | 2.13 M x 1.47 M | |
| Lower level | Recreational, Games room | 5.10 M x 3.58 M |
| Laundry room | 3.69 M x 3.55 M | |
| Main level | Living room | 5.02 M x 3.69 M |
| Dining room | 2.90 M x 1.86 M | |
| 2pc Bathroom | 2.25 M x .77 M | |
| Kitchen | 4.34 M x 3.68 M |
| Features | |||||
|---|---|---|---|---|---|
| Parking | Refrigerator | Dishwasher | |||
| Stove | Dryer | Hood Fan | |||
| None | |||||






























