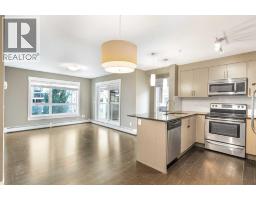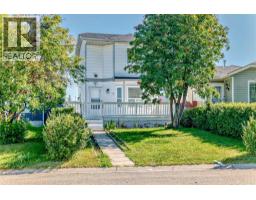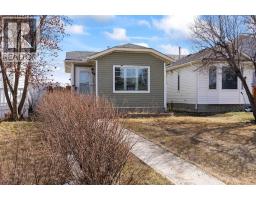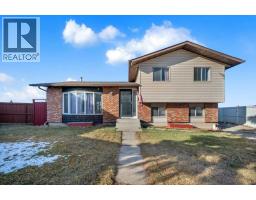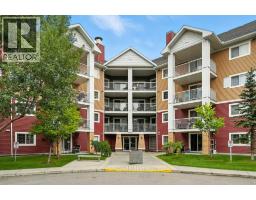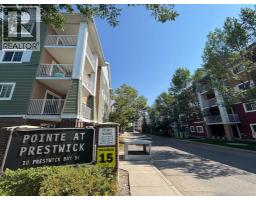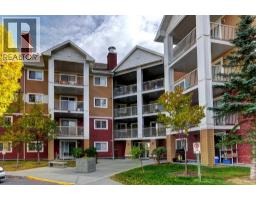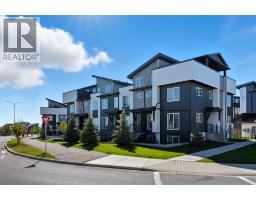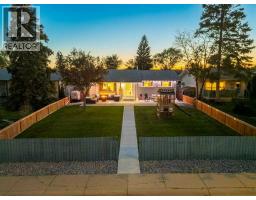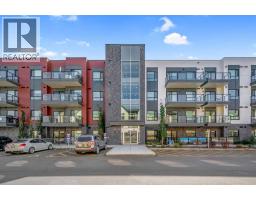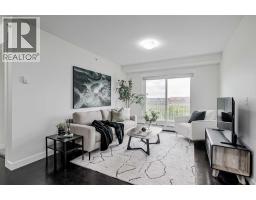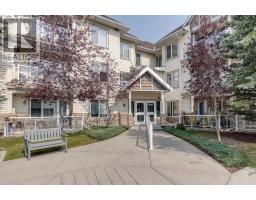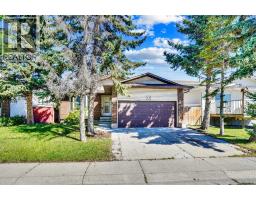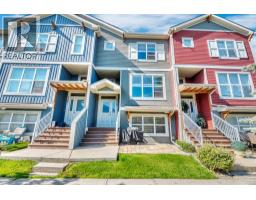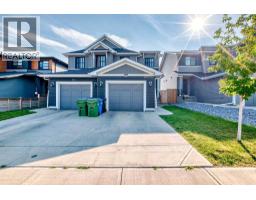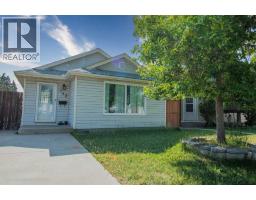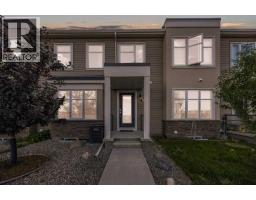2126, 76 Cornerstone Passage NE Cornerstone, Calgary, Alberta, CA
Address: 2126, 76 Cornerstone Passage NE, Calgary, Alberta
Summary Report Property
- MKT IDA2249051
- Building TypeApartment
- Property TypeSingle Family
- StatusBuy
- Added9 weeks ago
- Bedrooms2
- Bathrooms2
- Area786 sq. ft.
- DirectionNo Data
- Added On02 Sep 2025
Property Overview
Welcome to this pristine 2 bedroom, 2 bathroom corner apartment that comes with titled underground parking. This unit is one of the largest plans in the complex and is very sought after! As you enter, you'll notice the meticulous care the current owner has invested to maintain its new condition. Situated on the main floor, it offers the quietude of having no adjacent neighbors. The kitchen boasts floor-to-ceiling cabinetry, providing ample storage and a large island with eating area. The stainless steel appliances are in like-new, undamaged condition and the stove was recently upgraded. Luxury Vinyl Plank flooring and ceramic tiles grace the bath and laundry areas. The living room is welcoming with with an upgraded balcony sliding screen door for bug free enjoyment. The laundry room offers additional storage, and the machines are well-maintained. The complex is an oasis featuring a garden area for those who enjoy growing their own vegetables. There is party room for events, a theater room in building 2000, and a full gym, spin and yoga studios, and a pet spa in building 1000. Ample visitor parking is available. The building is Air BnB friendly for those looking to use for short term rental. Ensure you don't miss out on this exquisite apartment – book your viewing today! (id:51532)
Tags
| Property Summary |
|---|
| Building |
|---|
| Land |
|---|
| Level | Rooms | Dimensions |
|---|---|---|
| Main level | Other | 11.33 Ft x 12.92 Ft |
| Living room | 15.83 Ft x 12.67 Ft | |
| Primary Bedroom | 10.75 Ft x 10.00 Ft | |
| Bedroom | 11.50 Ft x 9.17 Ft | |
| 4pc Bathroom | 5.33 Ft x 7.75 Ft | |
| 4pc Bathroom | 4.92 Ft x 9.25 Ft |
| Features | |||||
|---|---|---|---|---|---|
| No Animal Home | No Smoking Home | Gas BBQ Hookup | |||
| Parking | Underground | Refrigerator | |||
| Dishwasher | Stove | Microwave Range Hood Combo | |||
| Window Coverings | Washer/Dryer Stack-Up | None | |||
| Exercise Centre | Party Room | ||||

















































