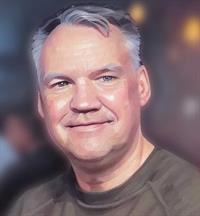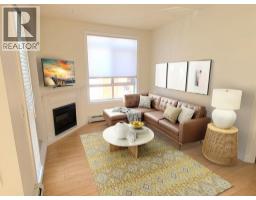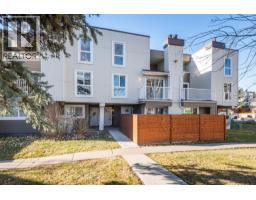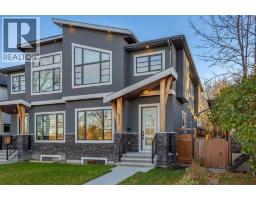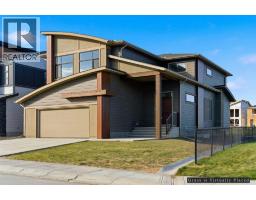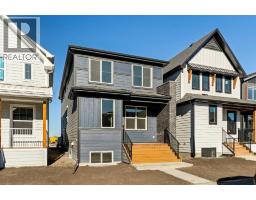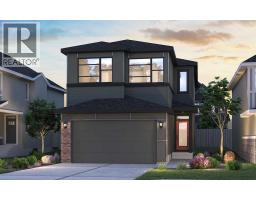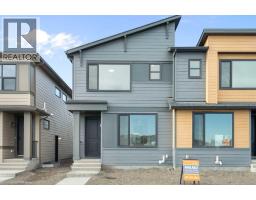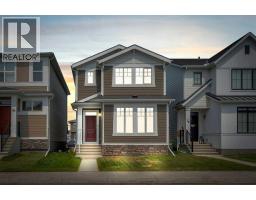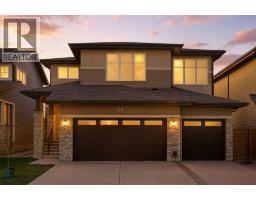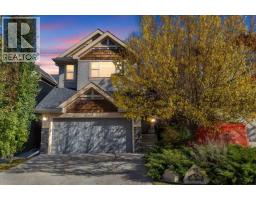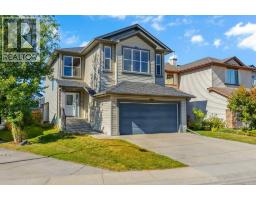215 Killarney Glen Court SW Killarney/Glengarry, Calgary, Alberta, CA
Address: 215 Killarney Glen Court SW, Calgary, Alberta
Summary Report Property
- MKT IDA2253620
- Building TypeRow / Townhouse
- Property TypeSingle Family
- StatusBuy
- Added4 days ago
- Bedrooms3
- Bathrooms2
- Area1214 sq. ft.
- DirectionNo Data
- Added On05 Nov 2025
Property Overview
Welcome to this updated two bedroom and den(could be easily made into a third bedroom) townhouse in Killarney features a well-thought-out layout with appealing details. Over 1350 sq. ft. of developed space. Updates include new windows, lighting, hardwood floors, carpet and freshly painted throughout. The entryway leads to a single attached garage with ample storage for bikes and other essentials. Up the stairs, the spacious kitchen offers an inviting eating area filled with natural light from large windows. The kitchen has been updated with granite counters, stainless steel appliances and stylish backsplash. It leads to a bright back deck, perfect for summer BBQs. Off the kitchen, you’ll find a laundry room with a stacked washer and dryer, along with a convenient half bathroom. This level also includes an expansive cozy living and dining area with a corner fireplace and more large windows, which lead to another spacious deck—great for relaxing or entertaining. On the top floor, there’s a versatile den(could be a third bedroom), a secondary bedroom, and a large primary suite with a generous closet. A large bathroom featuring a soaker tub & separate shower completes this level. Situated in a well-managed complex, this condo is located in the vibrant Killarney community, just minutes from downtown Calgary, the shops and restaurants of Marda Loop, and 17th Avenue. Enjoy access to parks, green spaces, tennis courts, the Killarney Aquatic & Recreation Centre, and excellent schools. Check out this lovely townhome today. SOME OF THE PHOTOS HAVE BEEN VIRTUALLY STAGED. (id:51532)
Tags
| Property Summary |
|---|
| Building |
|---|
| Land |
|---|
| Level | Rooms | Dimensions |
|---|---|---|
| Second level | Primary Bedroom | 15.50 Ft x 11.17 Ft |
| Bedroom | 9.83 Ft x 8.50 Ft | |
| Bedroom | 9.00 Ft x 8.75 Ft | |
| Lower level | Furnace | 9.75 Ft x 7.00 Ft |
| Main level | Eat in kitchen | 13.17 Ft x 12.08 Ft |
| Dining room | 9.50 Ft x 6.00 Ft | |
| Living room | 19.33 Ft x 11.25 Ft | |
| Foyer | 8.75 Ft x 3.50 Ft | |
| Laundry room | 3.00 Ft x 3.00 Ft | |
| 2pc Bathroom | 5.58 Ft x 4.00 Ft | |
| 4pc Bathroom | 9.83 Ft x 8.67 Ft |
| Features | |||||
|---|---|---|---|---|---|
| Attached Garage(1) | Washer | Refrigerator | |||
| Dishwasher | Stove | Dryer | |||
| None | |||||

























