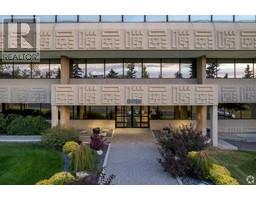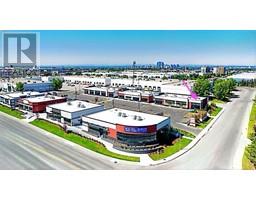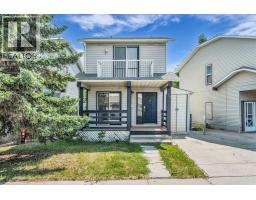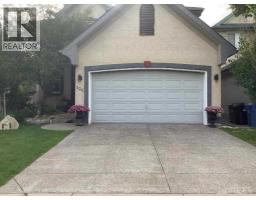225 23 Avenue NW Tuxedo Park, Calgary, Alberta, CA
Address: 225 23 Avenue NW, Calgary, Alberta
4 Beds4 Baths1867 sqftStatus: Buy Views : 740
Price
$849,500
Summary Report Property
- MKT IDA2247983
- Building TypeDuplex
- Property TypeSingle Family
- StatusBuy
- Added4 days ago
- Bedrooms4
- Bathrooms4
- Area1867 sq. ft.
- DirectionNo Data
- Added On21 Aug 2025
Property Overview
This stunning semi-detached home in desirable Tuxedo Park offers the perfect blend of family living and vibrant inner-city vibes. With 4 spacious bedrooms, 3.5 bathrooms, and a thoughtful open-concept layout, there’s room for both lively entertaining and everyday comfort. Stay cool all summer with central A/C, and escape to your own spa-like retreat in the primary ensuite, designed for pure relaxation. Stylish finishes, a functional flow, and a prime location close to schools, parks, shopping, and downtown Calgary make this home a rare find. Enjoy space for the whole family—with the pulse of the city right at your doorstep! (id:51532)
Tags
| Property Summary |
|---|
Property Type
Single Family
Building Type
Duplex
Storeys
2
Square Footage
1867 sqft
Community Name
Tuxedo Park
Subdivision Name
Tuxedo Park
Title
Freehold
Land Size
277 m2|0-4,050 sqft
Built in
2012
Parking Type
Detached Garage(2)
| Building |
|---|
Bedrooms
Above Grade
3
Below Grade
1
Bathrooms
Total
4
Partial
1
Interior Features
Appliances Included
Refrigerator, Water softener, Cooktop - Gas, Dishwasher, Wine Fridge, Microwave, Oven - Built-In, Humidifier, Hood Fan, Window Coverings, Garage door opener, Washer/Dryer Stack-Up
Flooring
Carpeted, Ceramic Tile, Hardwood
Basement Type
Full (Finished)
Building Features
Features
Treed, Closet Organizers, No Animal Home, No Smoking Home
Foundation Type
Poured Concrete
Style
Semi-detached
Construction Material
Wood frame
Square Footage
1867 sqft
Total Finished Area
1867.14 sqft
Structures
Deck
Heating & Cooling
Cooling
Central air conditioning
Heating Type
Forced air, In Floor Heating
Exterior Features
Exterior Finish
Stone, Stucco
Parking
Parking Type
Detached Garage(2)
Total Parking Spaces
2
| Land |
|---|
Lot Features
Fencing
Fence
Other Property Information
Zoning Description
R-CG
| Level | Rooms | Dimensions |
|---|---|---|
| Second level | Bedroom | 9.92 Ft x 10.25 Ft |
| 4pc Bathroom | 7.17 Ft x 8.42 Ft | |
| Primary Bedroom | 13.00 Ft x 17.83 Ft | |
| 5pc Bathroom | 9.50 Ft x 15.83 Ft | |
| Bedroom | 9.75 Ft x 10.25 Ft | |
| Basement | Recreational, Games room | 19.33 Ft x 10.42 Ft |
| Storage | 5.75 Ft x 11.33 Ft | |
| 3pc Bathroom | 8.42 Ft x 8.42 Ft | |
| Furnace | 8.42 Ft x 6.67 Ft | |
| Bedroom | 12.83 Ft x 10.67 Ft | |
| Main level | 2pc Bathroom | 4.92 Ft x 5.25 Ft |
| Other | 5.75 Ft x 8.75 Ft | |
| Dining room | 14.67 Ft x 11.00 Ft | |
| Kitchen | 14.67 Ft x 18.67 Ft | |
| Living room | 20.17 Ft x 13.42 Ft |
| Features | |||||
|---|---|---|---|---|---|
| Treed | Closet Organizers | No Animal Home | |||
| No Smoking Home | Detached Garage(2) | Refrigerator | |||
| Water softener | Cooktop - Gas | Dishwasher | |||
| Wine Fridge | Microwave | Oven - Built-In | |||
| Humidifier | Hood Fan | Window Coverings | |||
| Garage door opener | Washer/Dryer Stack-Up | Central air conditioning | |||














































