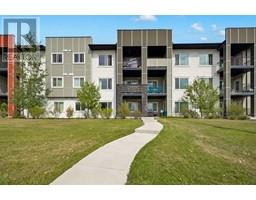226 Cityside Grove NE Cityscape, Calgary, Alberta, CA
Address: 226 Cityside Grove NE, Calgary, Alberta
Summary Report Property
- MKT IDA2154476
- Building TypeRow / Townhouse
- Property TypeSingle Family
- StatusBuy
- Added13 weeks ago
- Bedrooms3
- Bathrooms3
- Area1444 sq. ft.
- DirectionNo Data
- Added On21 Aug 2024
Property Overview
OPEN HOUSE SAT AUG 24 1-3PM & SUN AUG 25 1-3PM | Welcome to this stunning 3-bedroom, 2.5-bathroom freehold townhome in the sought-after community of Cityscape, Calgary, built in 2023 by Mattamy Homes. This modern home offers an open concept floor plan, an attached double garage (fully drywalled inside), and is loaded with upgrades. With no front neighbors, enjoy an abundance of natural light, privacy, and tranquil moments on the charming front porch. Step inside to discover high-end flooring and stylish staircase railings. The gourmet kitchen is a chef's dream, featuring granite countertops, stainless steel appliances, an upgraded electric range, and a spacious island with ample storage. The upstairs bathrooms are equally impressive, boasting upgraded tiling, granite countertops, and oversized vanities, while the half bathroom on the main floor provides convenience right off the mudroom. The master ensuite includes a luxurious fully tiled shower with a glass door. The master bedroom features a private balcony, perfect for morning coffee or evening relaxation, while the sunlit secondary bedrooms offer a welcoming atmosphere. Stay comfortable year-round with central air conditioning and heated double attached garage, and enjoy the added benefit of a water softener. Conveniently located, this home is a short 2-minute drive or a 5-minute walk from the major Cityscape shopping plaza and is quietly tucked away just off the main neighborhood roads, providing easy access to public transit. Enjoy quick connections to Metis Trail, Deerfoot Trail, and Stoney Trail for seamless commuting. A perfect choice for families, this home combines modern living with a peaceful setting. Don't miss the opportunity to make this beautifully upgraded townhome your new home in Cityscape! (id:51532)
Tags
| Property Summary |
|---|
| Building |
|---|
| Land |
|---|
| Level | Rooms | Dimensions |
|---|---|---|
| Main level | 2pc Bathroom | 6.00 Ft x 5.00 Ft |
| Dining room | 8.25 Ft x 9.50 Ft | |
| Kitchen | 15.25 Ft x 7.83 Ft | |
| Living room | 10.92 Ft x 12.42 Ft | |
| Other | 8.83 Ft x 5.50 Ft | |
| Upper Level | 3pc Bathroom | 10.17 Ft x 8.17 Ft |
| 4pc Bathroom | 5.00 Ft x 12.58 Ft | |
| Bedroom | 9.08 Ft x 12.67 Ft | |
| Bedroom | 9.67 Ft x 14.67 Ft | |
| Laundry room | 6.25 Ft x 5.33 Ft | |
| Primary Bedroom | 13.75 Ft x 11.75 Ft |
| Features | |||||
|---|---|---|---|---|---|
| Back lane | Closet Organizers | No Animal Home | |||
| No Smoking Home | Attached Garage(2) | Washer | |||
| Refrigerator | Water softener | Range - Electric | |||
| Dishwasher | Dryer | Microwave Range Hood Combo | |||
| Garage door opener | Central air conditioning | ||||












































