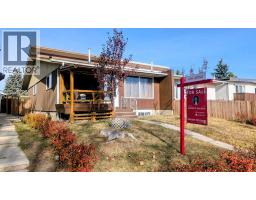226 Erin Circle SE Erin Woods, Calgary, Alberta, CA
Address: 226 Erin Circle SE, Calgary, Alberta
Summary Report Property
- MKT IDA2255156
- Building TypeHouse
- Property TypeSingle Family
- StatusBuy
- Added18 weeks ago
- Bedrooms3
- Bathrooms2
- Area1288 sq. ft.
- DirectionNo Data
- Added On20 Oct 2025
Property Overview
Welcome to this wonderful home in the heart of Erin Woods, priced to sell and ready for the right buyer! Nestled on a quiet residential street, this property offers incredible value among the best-priced homes in the area.Enjoy a bright and functional layout with natural sunlight streaming through large windows on both sides of the home, creating a warm and inviting atmosphere. The undeveloped basement provides a fantastic opportunity to add future living space, such as a family room, home gym, or rental suite — perfect for those who want to customize and build equity over time.Ideal for first-time buyers seeking a comfortable family home or investors looking for solid potential in a established community.Erin Woods offers a strong sense of community with parks, playgrounds, and schools nearby, plus easy access to major routes including Deerfoot Trail, Peigan Trail, and Stoney Trail, making commuting around Calgary quick and convenient. Public transit and shopping amenities are also close at hand.Don’t miss this great opportunity to own a home that combines affordability, flexibility, and location — book your showing today and imagine the possibilities! (id:51532)
Tags
| Property Summary |
|---|
| Building |
|---|
| Land |
|---|
| Level | Rooms | Dimensions |
|---|---|---|
| Second level | Primary Bedroom | 14.33 Ft x 10.92 Ft |
| Other | 6.17 Ft x 5.50 Ft | |
| Bedroom | 11.00 Ft x 8.83 Ft | |
| Bedroom | 9.75 Ft x 9.25 Ft | |
| 3pc Bathroom | 10.50 Ft x 4.92 Ft | |
| Main level | Other | 15.50 Ft x 14.00 Ft |
| Living room | 12.14 Ft x 14.76 Ft | |
| Living room | 15.92 Ft x 14.25 Ft | |
| 2pc Bathroom | 7.58 Ft x 2.67 Ft | |
| Laundry room | 6.83 Ft x 6.17 Ft |
| Features | |||||
|---|---|---|---|---|---|
| Treed | See remarks | Back lane | |||
| Other | Street | Parking Pad | |||
| Range - Electric | Dishwasher | Microwave | |||
| Hood Fan | Washer & Dryer | None | |||




































