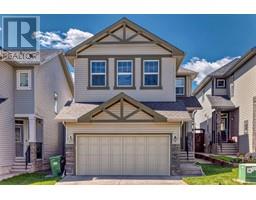226 Sienna Park Gardens SW Signal Hill, Calgary, Alberta, CA
Address: 226 Sienna Park Gardens SW, Calgary, Alberta
Summary Report Property
- MKT IDA2145018
- Building TypeHouse
- Property TypeSingle Family
- StatusBuy
- Added5 days ago
- Bedrooms5
- Bathrooms4
- Area2058 sq. ft.
- DirectionNo Data
- Added On30 Jun 2024
Property Overview
Don’t miss out on this stunning, upgraded two-story home located in the highly sought-after Sienna Park neighborhood. This home boasts numerous upgrades, including hardwood floors throughout the main level. Formal dining and living rooms with vaulted ceilings, A modern kitchen with stainless steel appliances, a breakfast nook, and a cozy family room with a gas fireplace, A maintenance-free large deck accessible from the breakfast nook, A spacious office with double doorsThe upper level includes: A large master bedroom with a 4-piece ensuite, including a jacuzzi tub and separate shower, Two additional bedrooms and a full bath.The walkout lower level is perfect for in-laws or guests, offering a small kitchen, breakfast nook, and living room. Two extra bedrooms and another full bath. A separate furnace for added convenience.The beautifully landscaped exterior features multiple levels with a patio area, providing ample space for outdoor enjoyment. proximity to schools and parks, and breathtaking mountain views.This home has it all – schedule a showing today! (id:51532)
Tags
| Property Summary |
|---|
| Building |
|---|
| Land |
|---|
| Level | Rooms | Dimensions |
|---|---|---|
| Lower level | Bonus Room | 17.08 Ft x 13.25 Ft |
| Bedroom | 11.67 Ft x 10.92 Ft | |
| Bedroom | 10.92 Ft x 9.50 Ft | |
| 3pc Bathroom | .00 Ft x .00 Ft | |
| Main level | Dining room | 12.75 Ft x 8.58 Ft |
| Family room | 16.67 Ft x 12.92 Ft | |
| Kitchen | 12.92 Ft x 10.75 Ft | |
| Living room | 12.75 Ft x 10.00 Ft | |
| Den | 11.67 Ft x 8.58 Ft | |
| 2pc Bathroom | .00 Ft x .00 Ft | |
| Upper Level | Primary Bedroom | 14.92 Ft x 13.67 Ft |
| Bedroom | 8.58 Ft x 10.92 Ft | |
| Bedroom | 8.92 Ft x 14.50 Ft | |
| 4pc Bathroom | .00 Ft x .00 Ft | |
| 3pc Bathroom | .00 Ft x .00 Ft |
| Features | |||||
|---|---|---|---|---|---|
| Cul-de-sac | Attached Garage(2) | Refrigerator | |||
| Oven - Electric | Oven - gas | Range - Gas | |||
| Range - Electric | Dishwasher | Microwave | |||
| Garage door opener | Washer & Dryer | Separate entrance | |||
| Walk out | Suite | None | |||



























































