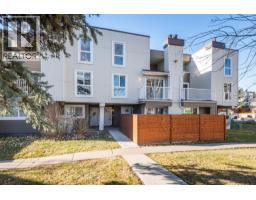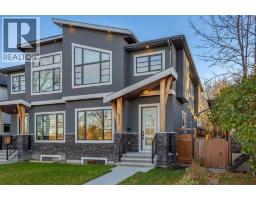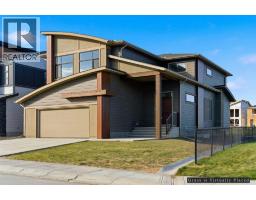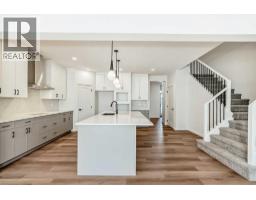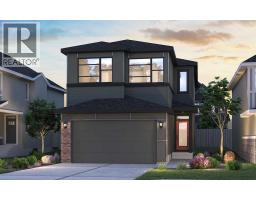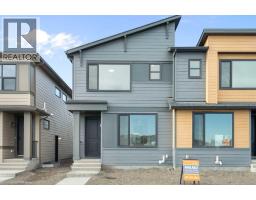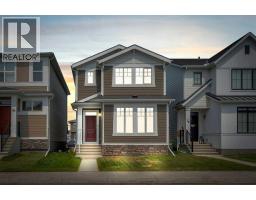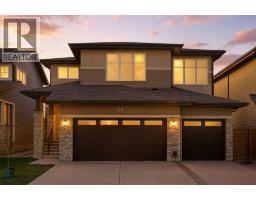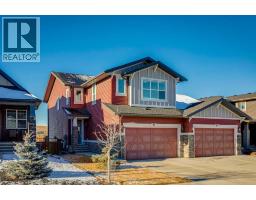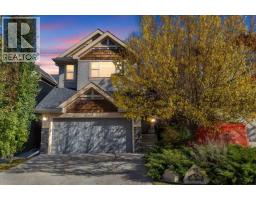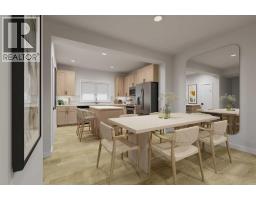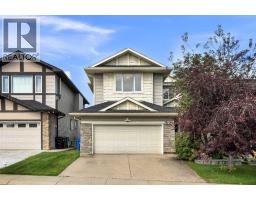23, 2319 56 Street NE Pineridge, Calgary, Alberta, CA
Address: 23, 2319 56 Street NE, Calgary, Alberta
Summary Report Property
- MKT IDA2271428
- Building TypeRow / Townhouse
- Property TypeSingle Family
- StatusBuy
- Added2 days ago
- Bedrooms3
- Bathrooms2
- Area1087 sq. ft.
- DirectionNo Data
- Added On21 Nov 2025
Property Overview
Beautifully Updated Home with Modern Finishes ThroughoutThis charming home welcomes you with a freshly painted interior, featuring updated walls, new receptacles, and modern covers for a clean, move-in-ready feel. The newly renovated kitchen shines with brand-new cabinets, range, Quartz countertops, and faucet, offering a stylish space that’s perfect for cooking and entertaining.The home’s upgrades continue with a brand-new bathroom, complete with a new tub, stylish tilework, and updated flooring. Fresh closet doors with sleek glass and metal frames add a contemporary touch, while new gas-filled vinyl windows enhance energy efficiency and comfort.The basement features attractive engineered wood flooring, creating a warm and inviting additional living space.Step outside to a paved rear yard, ideal for relaxing or hosting gatherings.This is thoughtfully updated home is ready for its next owner—modern, comfortable, and beautifully finished throughout.Reach out for Viewing!! (id:51532)
Tags
| Property Summary |
|---|
| Building |
|---|
| Land |
|---|
| Level | Rooms | Dimensions |
|---|---|---|
| Second level | Primary Bedroom | 15.00 Ft x 9.75 Ft |
| 4pc Bathroom | 5.00 Ft x 7.50 Ft | |
| Bedroom | 8.75 Ft x 11.58 Ft | |
| Bedroom | 8.17 Ft x 11.58 Ft | |
| Main level | Living room | 17.33 Ft x 11.42 Ft |
| 2pc Bathroom | 4.83 Ft x 4.58 Ft | |
| Dining room | 11.17 Ft x 9.67 Ft | |
| Kitchen | 6.00 Ft x 11.42 Ft |
| Features | |||||
|---|---|---|---|---|---|
| See remarks | PVC window | Closet Organizers | |||
| Refrigerator | Range - Electric | Dishwasher | |||
| Washer & Dryer | None | ||||


































