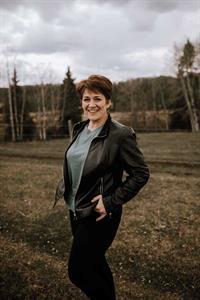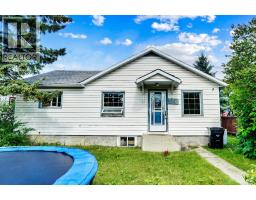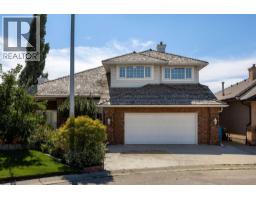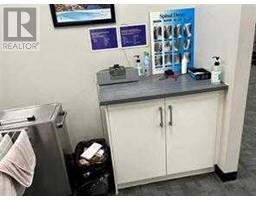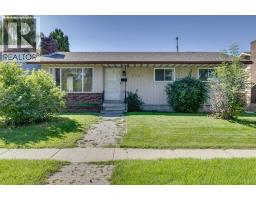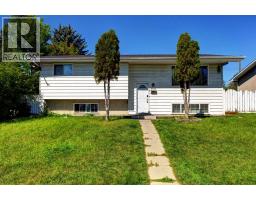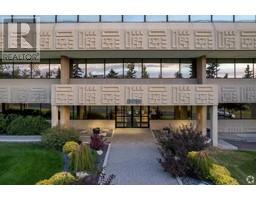23 Sanderling Court Sandstone Valley, Calgary, Alberta, CA
Address: 23 Sanderling Court, Calgary, Alberta
Summary Report Property
- MKT IDA2246120
- Building TypeHouse
- Property TypeSingle Family
- StatusBuy
- Added3 days ago
- Bedrooms4
- Bathrooms3
- Area1614 sq. ft.
- DirectionNo Data
- Added On23 Aug 2025
Property Overview
This home is a dream come true, the 3 split level has a bright open floor plan, with beautiful upgraded kitchen including an island, country sink, gorgeous counters and tile work. Total of 4 bedroom 3 up and 1 down. 2 1/2 baths, with laundry on the main level. Living/dining room attached to the kitchen with a large island, and a family room with a wood burning fire place (gas lighter) and a rec room with built in sounds surround. So much room for the growing family and so much storage. The backyard has a stunning stairway up to the fire pit, with developed plant beds and trees all in pristine condition. The home has beautiful wood paneling, that gives the property that added touch of warmth. Double attached garage, there is a hobby room downstairs to host all your ideas. The current sellers want the buyers to know the hardest part of selling, is leaving their neighbors whom are all wonderful and they love the area. Some added features, are AC, underground water system. (id:51532)
Tags
| Property Summary |
|---|
| Building |
|---|
| Land |
|---|
| Level | Rooms | Dimensions |
|---|---|---|
| Lower level | Bedroom | 10.00 Ft x 10.58 Ft |
| Recreational, Games room | 15.50 Ft x 19.00 Ft | |
| Furnace | 18.83 Ft x 7.75 Ft | |
| Workshop | 17.08 Ft x 10.58 Ft | |
| 4pc Bathroom | Measurements not available | |
| Main level | Kitchen | 16.25 Ft x 11.67 Ft |
| Dining room | 16.50 Ft x 21.75 Ft | |
| Living room | 17.50 Ft x 13.33 Ft | |
| Laundry room | 5.33 Ft x 8.00 Ft | |
| 2pc Bathroom | Measurements not available | |
| Upper Level | Primary Bedroom | 17.00 Ft x 11.00 Ft |
| Bedroom | 8.42 Ft x 11.17 Ft | |
| Bedroom | 9.25 Ft x 11.17 Ft | |
| 4pc Bathroom | Measurements not available |
| Features | |||||
|---|---|---|---|---|---|
| Cul-de-sac | Back lane | Closet Organizers | |||
| Gas BBQ Hookup | Attached Garage(2) | Refrigerator | |||
| Gas stove(s) | Dishwasher | Washer & Dryer | |||
| Central air conditioning | |||||



















































