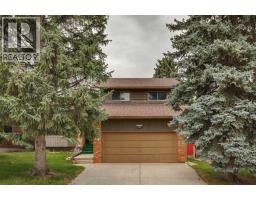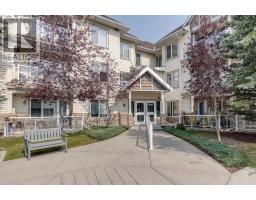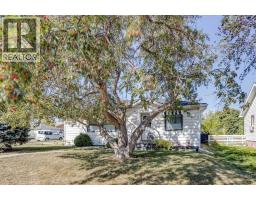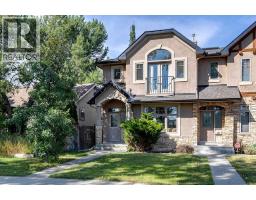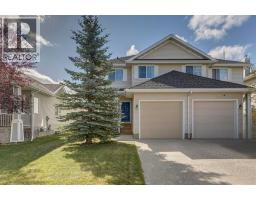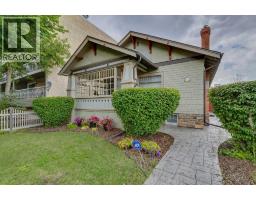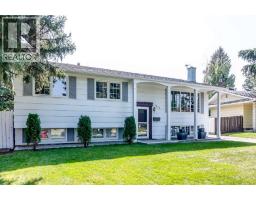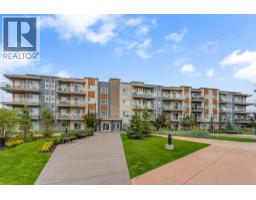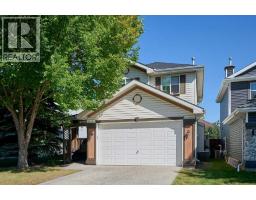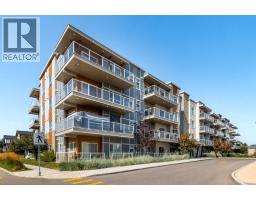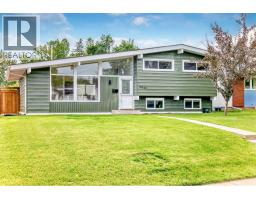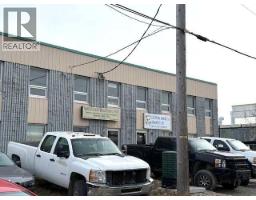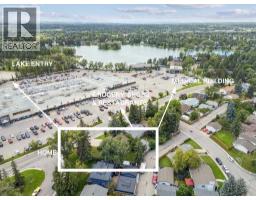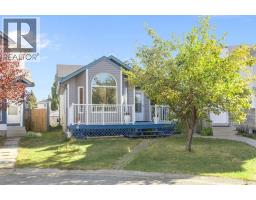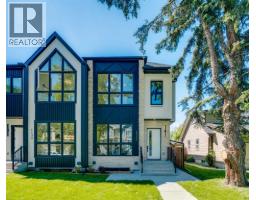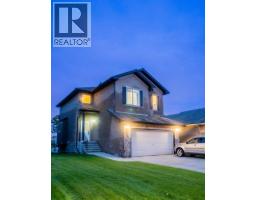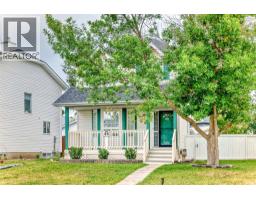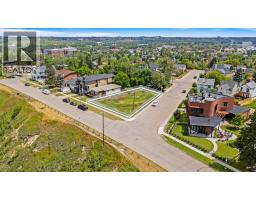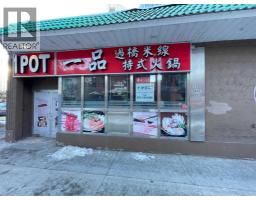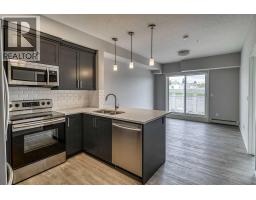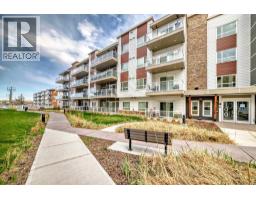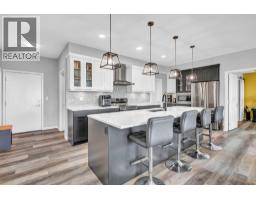2307, 1122 3 Street SE Beltline, Calgary, Alberta, CA
Address: 2307, 1122 3 Street SE, Calgary, Alberta
Summary Report Property
- MKT IDA2244203
- Building TypeApartment
- Property TypeSingle Family
- StatusBuy
- Added8 weeks ago
- Bedrooms2
- Bathrooms2
- Area832 sq. ft.
- DirectionNo Data
- Added On15 Aug 2025
Property Overview
Spectacular SW corner unit in the Guardian offering the best of convenience & breathtaking views. PRICE INCLUDES ALL FURNISHINGS. With over 830 sq. ft. this immaculate 2 bdrm, 2 bath condo offers expansive floor to ceiling windows flooding the space with natural light & showcasing panoramic views of the City Skyline & the Rocky Mountains. The open floor plan maximizes space with a modern design that includes high end finishes, quality materials & a neutral color palette. The highly functional chef’s kitchen is equipped with high end stainless appliances, quartz counter tops & a large island with lots of seating. The master is situated far from the second bedroom & features 2 custom built-in closets with drawers & a luxurious private 4 pce bath with soaker tub & heated floors. The second bedroom is next to the main bath which features an oversized shower & heated tile floors. Two heated parking stalls are included plus a separate storage locker. Enjoy the amazing party room or work out in your own well equipped private gym. Fabulous location close to the LRT, Sunterra Market, Starbucks, downtown & the Stampede ground amenities. (id:51532)
Tags
| Property Summary |
|---|
| Building |
|---|
| Land |
|---|
| Level | Rooms | Dimensions |
|---|---|---|
| Main level | Living room | 15.00 Ft x 11.52 Ft |
| Dining room | 10.50 Ft x 8.76 Ft | |
| Kitchen | 12.01 Ft x 8.23 Ft | |
| Primary Bedroom | 10.01 Ft x 9.15 Ft | |
| Bedroom | 9.74 Ft x 9.42 Ft | |
| Laundry room | 5.00 Ft x 2.33 Ft | |
| Other | 9.00 Ft x 5.00 Ft | |
| 3pc Bathroom | Measurements not available | |
| 4pc Bathroom | Measurements not available |
| Features | |||||
|---|---|---|---|---|---|
| No Animal Home | No Smoking Home | Parking | |||
| Tandem | Washer | Refrigerator | |||
| Cooktop - Electric | Oven | Dryer | |||
| Garburator | Hood Fan | Window Coverings | |||
| Garage door opener | Central air conditioning | Exercise Centre | |||
| Party Room | |||||





































