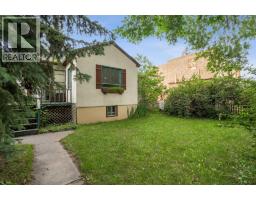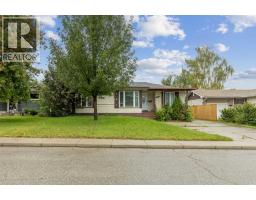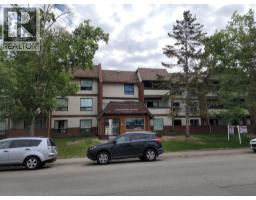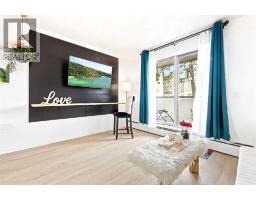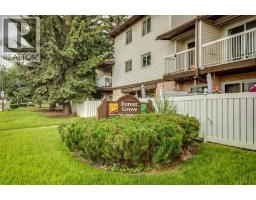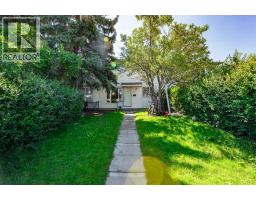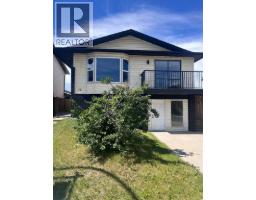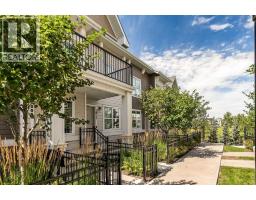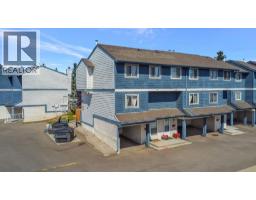233 27 Avenue NE Tuxedo Park, Calgary, Alberta, CA
Address: 233 27 Avenue NE, Calgary, Alberta
Summary Report Property
- MKT IDA2250914
- Building TypeHouse
- Property TypeSingle Family
- StatusBuy
- Added2 weeks ago
- Bedrooms3
- Bathrooms3
- Area1800 sq. ft.
- DirectionNo Data
- Added On22 Aug 2025
Property Overview
Discover this charming 1.5 storey home situated on a 50’ x 120’ lot in the desirable community of Tuxedo Park. Offering a thoughtful layout and plenty of potential, this property is ideal for families or investors alike. This property is a single owner home in which the owners raised a family. Although somewhat dated, it has been exceptionally well maintained! The main floor features a bright living space, a convenient laundry room, a 4-piece bath and a well-appointed kitchen, dining and living rooms. Upstairs, you’ll find three spacious bedrooms, including a 2-piece ensuite perfect for family living. The basement includes a second kitchen, and large recreational room, providing excellent opportunities for large family feasts, house guests, or a multi-generational living space.Enjoy the large south-facing backyard designed for functionality and relaxation, with both a courtyard area and garden space. A detached double garage and an extended driveway providing ample parking and the ability to accommodate an RV.Located in a highly sought-after inner-city neighborhood, you’ll appreciate quick access to schools, parks, shopping, transit, and downtown Calgary.Don’t miss this fantastic opportunity to own a versatile property with plenty of room to grow! (id:51532)
Tags
| Property Summary |
|---|
| Building |
|---|
| Land |
|---|
| Level | Rooms | Dimensions |
|---|---|---|
| Basement | Recreational, Games room | 23.92 Ft x 12.58 Ft |
| Storage | 15.17 Ft x 7.92 Ft | |
| 3pc Bathroom | 10.75 Ft x 4.58 Ft | |
| Kitchen | 13.00 Ft x 11.42 Ft | |
| Other | 11.42 Ft x 10.50 Ft | |
| Main level | Kitchen | 15.67 Ft x 11.42 Ft |
| Living room | 25.17 Ft x 14.42 Ft | |
| Family room | 15.83 Ft x 11.58 Ft | |
| Foyer | 10.75 Ft x 9.67 Ft | |
| Foyer | 5.50 Ft x 5.00 Ft | |
| Laundry room | 6.92 Ft x 5.83 Ft | |
| 4pc Bathroom | 10.50 Ft x 7.08 Ft | |
| Upper Level | Primary Bedroom | 15.92 Ft x 11.67 Ft |
| Bedroom | 12.42 Ft x 9.50 Ft | |
| Bedroom | 13.00 Ft x 10.08 Ft | |
| 2pc Bathroom | 5.00 Ft x 4.50 Ft |
| Features | |||||
|---|---|---|---|---|---|
| See remarks | Back lane | Detached Garage(2) | |||
| Garage | Heated Garage | RV | |||
| Washer | Refrigerator | Dishwasher | |||
| Stove | Dryer | Microwave Range Hood Combo | |||
| Garage door opener | None | ||||






































