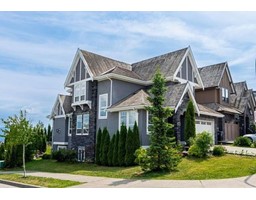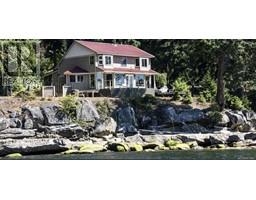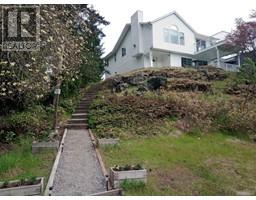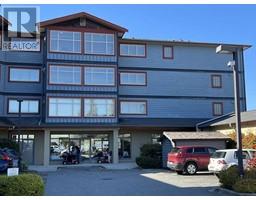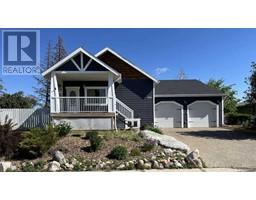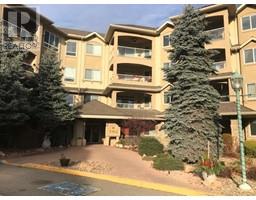2332 Sunset Avenue SW Scarboro, Calgary, Alberta, CA
Address: 2332 Sunset Avenue SW, Calgary, Alberta
Summary Report Property
- MKT IDA2152643
- Building TypeHouse
- Property TypeSingle Family
- StatusBuy
- Added14 weeks ago
- Bedrooms3
- Bathrooms4
- Area1650 sq. ft.
- DirectionNo Data
- Added On12 Aug 2024
Property Overview
For more information, please click on the Brochure button below. Upper Scarboro on a large lot, a very quiet street with City Views, private yard and more. This home is a must see! A beautiful property that marries mid century charm with contemporary comfort, set in an area that offers unparalled views and conveniences. This house shows larger than it measures with the large windows and incredible sunrises w 180 degree view. Extra large upper and lower decks to a private back yard adds to the inner city lifestyle that is only minutes from downtown, 17 ave, LRT, tennis/skating , parks, schools and more. Front drive double garage with lots of street parking.Extensively professionally renovated on 5 different occasions, travertine marble and real hardwood floors greet you on the main floor. The current owner has lived here for 28 years and you have the rare opportunity to move to 2332 Sunset Ave SW.It has been very well cared for and was recently painted inside in March 2024, new window blinds in May 2024.Cambium woodwork did the high end custom kitchen cabinets with pull out sliding drawers, roll out pantry, granite counter tops and the downstairs Theatre/Music room to match .There is a lot to discover within this home -with upgraded LED lights and dimmer switches throughout, a Swann security system and more.Two bedrooms and three bathrooms upstairs, plus a large bedroom and a 3 pce shower down. The master bedroom has a walk in closet and a Kohler steam shower with multiple spray options to add to your health and wellness.This home is ready for a family or friends to move into . Main floor 1650.09 sq ft (153.29m2) plus downstairs 1350 sq ft (125.45 m2), makes total livable space of 3000.42 sqft (278.74 m2)There is a reno potential downstairs with a private entrance. Maybe a possibility for two or three individual people to live together and build equity vs each buying a condo. (id:51532)
Tags
| Property Summary |
|---|
| Building |
|---|
| Land |
|---|
| Level | Rooms | Dimensions |
|---|---|---|
| Basement | Other | 13.00 Ft x 12.00 Ft |
| Recreational, Games room | 32.42 Ft x 12.25 Ft | |
| Laundry room | 21.00 Ft x 9.33 Ft | |
| Bedroom | 15.33 Ft x 12.92 Ft | |
| 3pc Bathroom | 9.92 Ft x 2.58 Ft | |
| Media | 18.75 Ft x 11.92 Ft | |
| Main level | Kitchen | 19.33 Ft x 13.58 Ft |
| Dining room | 11.92 Ft x 11.08 Ft | |
| Living room | 23.25 Ft x 14.92 Ft | |
| Foyer | 14.67 Ft x 11.42 Ft | |
| Primary Bedroom | 15.83 Ft x 9.83 Ft | |
| Bedroom | 13.33 Ft x 11.75 Ft | |
| 3pc Bathroom | 7.92 Ft x 6.17 Ft | |
| 3pc Bathroom | 7.58 Ft x 5.08 Ft | |
| 4pc Bathroom | 15.75 Ft x 5.25 Ft |
| Features | |||||
|---|---|---|---|---|---|
| Back lane | French door | No Animal Home | |||
| No Smoking Home | Attached Garage(2) | Other | |||
| Parking Pad | Refrigerator | Oven - Electric | |||
| Cooktop - Gas | Dishwasher | Stove | |||
| Oven | Microwave | Hood Fan | |||
| Window Coverings | Garage door opener | Washer & Dryer | |||
| Water Heater - Gas | Separate entrance | None | |||



















































