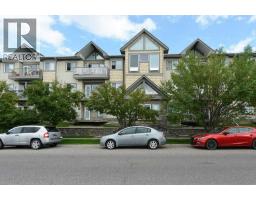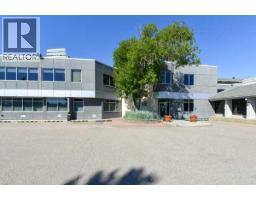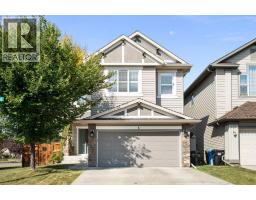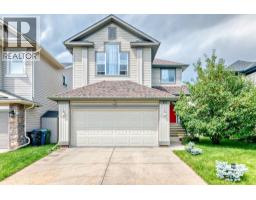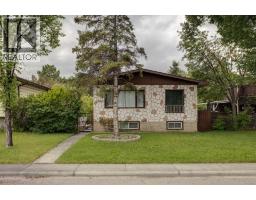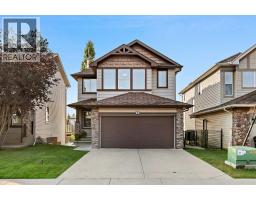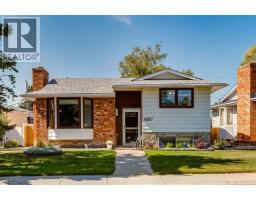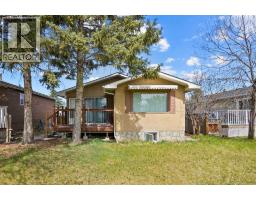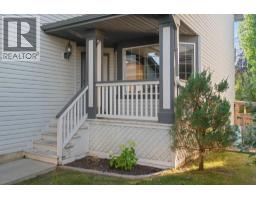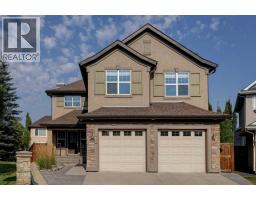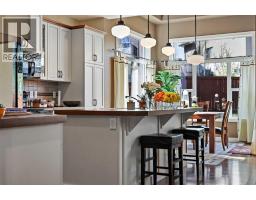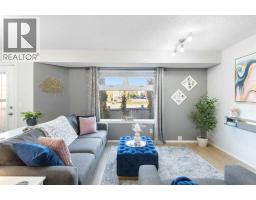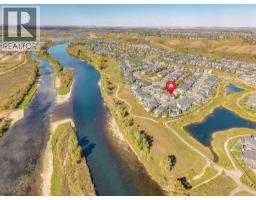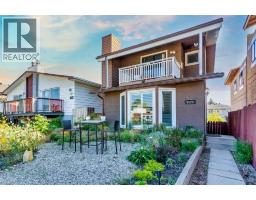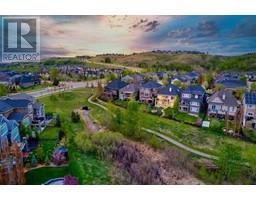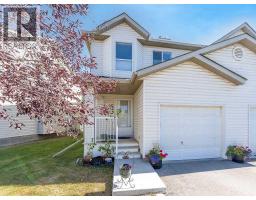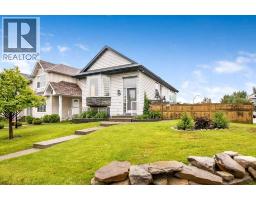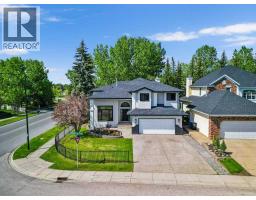235 Rocky Vista Circle NW Rocky Ridge, Calgary, Alberta, CA
Address: 235 Rocky Vista Circle NW, Calgary, Alberta
Summary Report Property
- MKT IDA2242942
- Building TypeRow / Townhouse
- Property TypeSingle Family
- StatusBuy
- Added8 weeks ago
- Bedrooms3
- Bathrooms2
- Area1373 sq. ft.
- DirectionNo Data
- Added On23 Aug 2025
Property Overview
Come view the this well appointed townhome within the The Georgetowns at Rocky Ridge complex. The townhome has been updated with newer counters , flooring and developed walkout basement . The townhome is a two storey with an open floor plan . The main floor has a large open living room space , modernized kitchen and full size for dining room. The kitchen / dining room opens onto patio doors with balcony. The main floor also has a 2 pce bathroom , and access to single attached garage . The second floor has three full size bedrooms , with the primary bedroom ( 11'.9" x 16' ) that includes a walkin closet. The walkout basement has been developed with a full size family room with patio doors opening to nicely concrete patio and backyard. (id:51532)
Tags
| Property Summary |
|---|
| Building |
|---|
| Land |
|---|
| Level | Rooms | Dimensions |
|---|---|---|
| Second level | Primary Bedroom | 11.75 Ft x 16.17 Ft |
| Other | 10.17 Ft x 5.42 Ft | |
| Bedroom | 10.17 Ft x 12.58 Ft | |
| Bedroom | 9.08 Ft x 12.08 Ft | |
| 4pc Bathroom | 8.42 Ft x 8.92 Ft | |
| Basement | Recreational, Games room | 20.33 Ft x 19.83 Ft |
| Laundry room | 10.33 Ft x 12.42 Ft | |
| Furnace | 10.83 Ft x 4.42 Ft | |
| Main level | Foyer | 8.50 Ft x 9.42 Ft |
| Living room | 10.83 Ft x 16.83 Ft | |
| 2pc Bathroom | 6.50 Ft x .23 Ft | |
| Kitchen | 10.42 Ft x 9.08 Ft | |
| Dining room | 10.42 Ft x 7.83 Ft |
| Features | |||||
|---|---|---|---|---|---|
| Other | Closet Organizers | Gas BBQ Hookup | |||
| Attached Garage(1) | Refrigerator | Dishwasher | |||
| Stove | Washer & Dryer | None | |||
| Recreation Centre | |||||





























