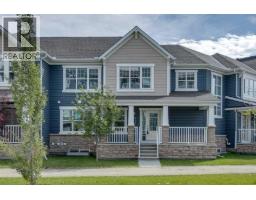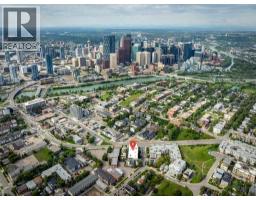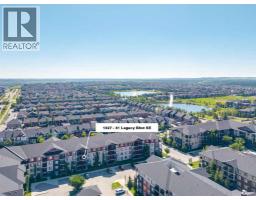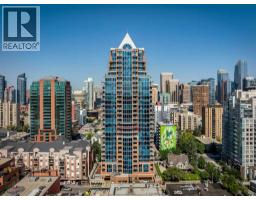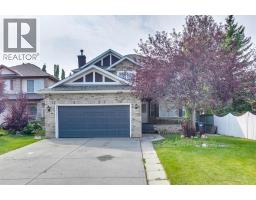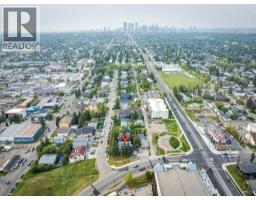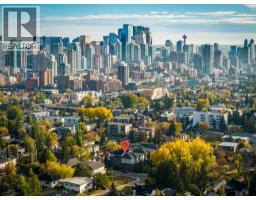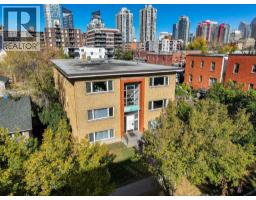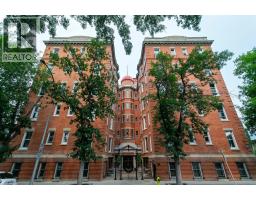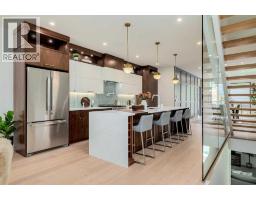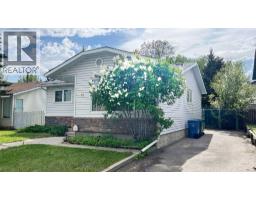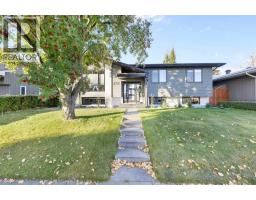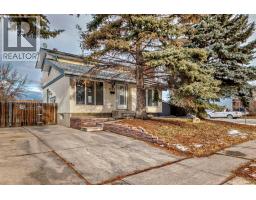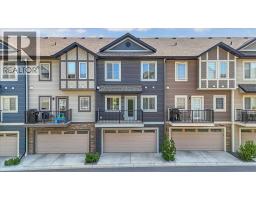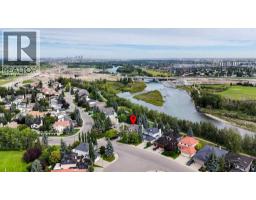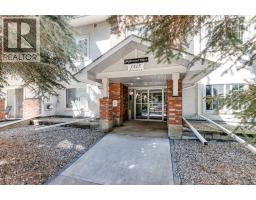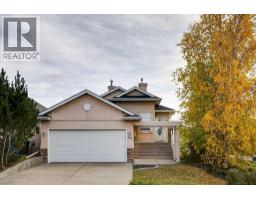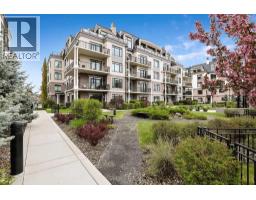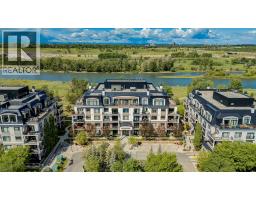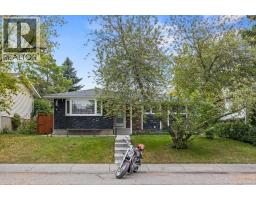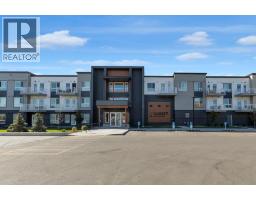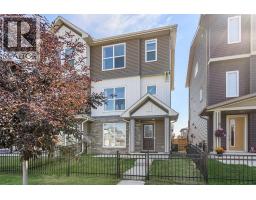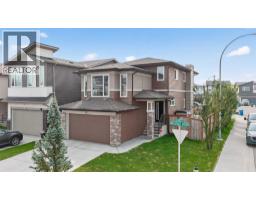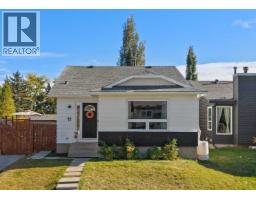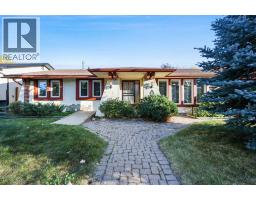2406, 930 16 Avenue SW Beltline, Calgary, Alberta, CA
Address: 2406, 930 16 Avenue SW, Calgary, Alberta
Summary Report Property
- MKT IDA2262135
- Building TypeApartment
- Property TypeSingle Family
- StatusBuy
- Added1 weeks ago
- Bedrooms2
- Bathrooms2
- Area905 sq. ft.
- DirectionNo Data
- Added On08 Oct 2025
Property Overview
Welcome Home to The Royal! This 2 bedroom south/south east facing corner unit is perfect for anyone looking for all the perks and convenience of inner city living. Floor to ceiling windows throughout this home flood the living spaces with natural light and provide amazing downtown and city views. Opening to the living and dining areas, the well-appointed kitchen has been equipped with a gas range, integrated refrigerator, built-in shelving and an 8’ quartz island with breakfast bar. The nice sized south facing balcony is the perfect place to relax and entertain. The primary bedroom has a walk-in closet and 4 pc ensuite with double vanity and walk-in shower. Adding privacy, the 2nd bedroom and 4 pc main bath are located on the opposite side of the unit. Enjoy the convenient full sized in-suite laundry and comfort of central air. The amenities at The Royal are amazing bar none – residents enjoy the 10,000 sq ft Club Royal including a fully equipped fitness centre, squash court & sauna, private dining room with gourmet kitchen & resident’s lounge, a beautiful garden terrace with barbeques, fire tables as well as 24 hr concierge service. Included is assigned heated, underground parking and an assigned storage locker. Located 1 block off lively 17th Ave SW where residents enjoy bars, restaurants and shoppes and conveniently attached to Canadian Tire and Save-On Foods. Walking distance to Downtown and all the amenities of Mount Royal Village and Mount Royal West. Enjoy easy access to transit, 17th Ave SW, 14th St, and the MNP Community & Sport Centre. (id:51532)
Tags
| Property Summary |
|---|
| Building |
|---|
| Land |
|---|
| Level | Rooms | Dimensions |
|---|---|---|
| Main level | 4pc Bathroom | Measurements not available |
| 4pc Bathroom | Measurements not available | |
| Bedroom | 9.25 Ft x 12.25 Ft | |
| Dining room | 14.67 Ft x 6.25 Ft | |
| Kitchen | 14.67 Ft x 8.50 Ft | |
| Living room | 13.42 Ft x 15.25 Ft | |
| Primary Bedroom | 14.83 Ft x 12.17 Ft |
| Features | |||||
|---|---|---|---|---|---|
| Sauna | Parking | Underground | |||
| Refrigerator | Range - Gas | Dishwasher | |||
| Microwave | Hood Fan | Washer & Dryer | |||
| Central air conditioning | Exercise Centre | Party Room | |||
| Recreation Centre | Sauna | ||||






































