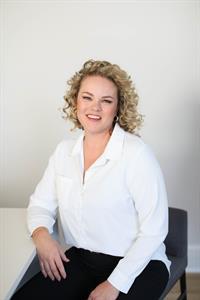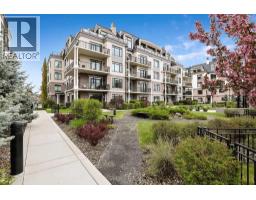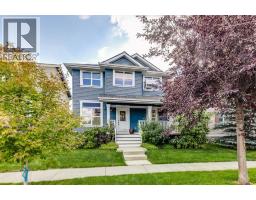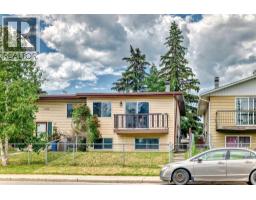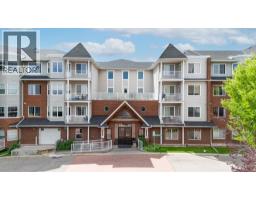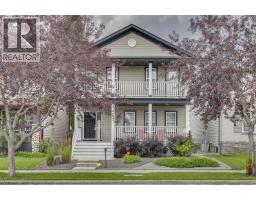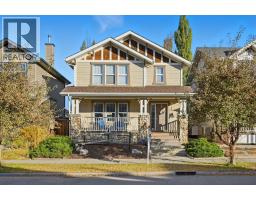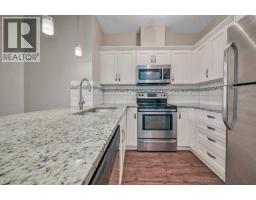241 Copperpond Parade SE Copperfield, Calgary, Alberta, CA
Address: 241 Copperpond Parade SE, Calgary, Alberta
Summary Report Property
- MKT IDA2251285
- Building TypeHouse
- Property TypeSingle Family
- StatusBuy
- Added1 days ago
- Bedrooms4
- Bathrooms4
- Area1666 sq. ft.
- DirectionNo Data
- Added On06 Sep 2025
Property Overview
Welcome to your next haven in beautiful Copperfield! This welcoming home checks all the boxes for comfortable family living and easy everyday life, with 3 bedrooms upstairs and an upper-level laundry room for convenience. The fully finished basement was professionally completed, adding a huge rec room/family room and an extra bedroom plus a full bathroom for guests or growing families. On the main floor, you’ll find a private office—perfect for work-from-home days, or a quiet space to focus—along with an open kitchen and dining area that flow into a cozy living room, and a back entry mudroom that helps keep messes at bay. Upstairs, the primary suite features an ensuite with dual sinks and a generous walk-in closet. Exterior highlights include a fenced front yard, front deck with composite decking, a large composite rear deck ideal for sunny family gatherings, BBQs, and outdoor play, plus a parking pad for two vehicles. The home’s layout is family-first, offering bright, welcoming spaces with flexible rooms that adapt as your family grows, and low-maintenance outdoor living that means more time enjoying the outdoors. Located in the sought-after Copperfield community in SE Calgary, you’ll enjoy proximity to parks, schools, shopping, and amenities, with easy access to major routes for quick commuting. This home is move-in ready and waiting for memories to be made—schedule a tour today and imagine your family thriving in Copperfield living! (id:51532)
Tags
| Property Summary |
|---|
| Building |
|---|
| Land |
|---|
| Level | Rooms | Dimensions |
|---|---|---|
| Second level | Primary Bedroom | 11.50 Ft x 13.50 Ft |
| Bedroom | 9.08 Ft x 10.00 Ft | |
| Bedroom | 9.08 Ft x 10.00 Ft | |
| Laundry room | 6.75 Ft x 7.33 Ft | |
| 4pc Bathroom | 5.00 Ft x 9.00 Ft | |
| 4pc Bathroom | 7.08 Ft x 8.00 Ft | |
| Basement | 4pc Bathroom | 6.25 Ft x 9.00 Ft |
| Family room | 16.17 Ft x 17.33 Ft | |
| Bedroom | 11.17 Ft x 12.58 Ft | |
| Furnace | 9.08 Ft x 9.75 Ft | |
| Main level | Other | 5.67 Ft x 12.58 Ft |
| Office | 8.00 Ft x 8.00 Ft | |
| Kitchen | 9.50 Ft x 12.50 Ft | |
| Dining room | 9.75 Ft x 15.33 Ft | |
| Living room | 12.00 Ft x 14.00 Ft | |
| Other | 4.25 Ft x 6.17 Ft | |
| 2pc Bathroom | 5.08 Ft x 5.25 Ft |
| Features | |||||
|---|---|---|---|---|---|
| Back lane | No Smoking Home | Parking Pad | |||
| Refrigerator | Dishwasher | Stove | |||
| Microwave | Hood Fan | Window Coverings | |||
| Central air conditioning | |||||







































