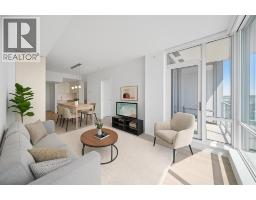2412 1 Avenue NW West Hillhurst, Calgary, Alberta, CA
Address: 2412 1 Avenue NW, Calgary, Alberta
Summary Report Property
- MKT IDA2235655
- Building TypeHouse
- Property TypeSingle Family
- StatusBuy
- Added13 hours ago
- Bedrooms5
- Bathrooms2
- Area1374 sq. ft.
- DirectionNo Data
- Added On30 Jun 2025
Property Overview
Exceptional 50’ x 130’ R-CG lot in West Hillhurst, an ideal inner-city site for a premium 4-unit rowhouse or 4-plex project (subject to City approval). Flat site with mature trees, full back lane access, and a sunny south-facing backyard, offering optimal orientation and design flexibility. This is true land value play surrounded by $1.6M+ new infills and multi-unit redevelopments, perfect for builders seeking strong resale margins. Existing bungalow with registered legal secondary suite is currently leased to stable tenants until July 31, 2025, providing immediate holding income during design and permitting. Oversized single garage on site. Steps to Foothills Medical Centre, U of C, Bow River pathways, and minutes to downtown. Demand for well-located inner-city multi-units remains strong—capitalize on zoning and timing. Reach out for pro forma comps, suite income, and sample massing ideas. (id:51532)
Tags
| Property Summary |
|---|
| Building |
|---|
| Land |
|---|
| Level | Rooms | Dimensions |
|---|---|---|
| Basement | 4pc Bathroom | 12.83 Ft x 7.08 Ft |
| Bedroom | 12.75 Ft x 8.25 Ft | |
| Kitchen | 12.83 Ft x 7.17 Ft | |
| Recreational, Games room | 11.17 Ft x 27.67 Ft | |
| Furnace | 9.50 Ft x 14.58 Ft | |
| Lower level | Bedroom | 11.17 Ft x 10.08 Ft |
| Main level | 4pc Bathroom | 5.08 Ft x 7.92 Ft |
| Bedroom | 11.92 Ft x 13.25 Ft | |
| Bedroom | 9.75 Ft x 10.25 Ft | |
| Bedroom | 8.92 Ft x 11.33 Ft | |
| Bonus Room | 12.33 Ft x 5.25 Ft | |
| Family room | 14.58 Ft x 16.25 Ft | |
| Kitchen | 13.08 Ft x 16.00 Ft | |
| Living room | 11.92 Ft x 21.17 Ft |
| Features | |||||
|---|---|---|---|---|---|
| Treed | Back lane | Closet Organizers | |||
| Oversize | Detached Garage(1) | Dishwasher | |||
| Stove | Microwave | Garburator | |||
| Window Coverings | Washer & Dryer | Separate entrance | |||
| Suite | None | ||||






































