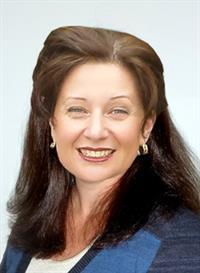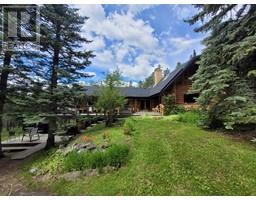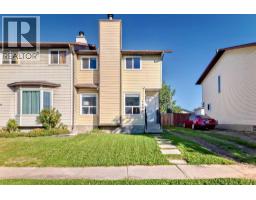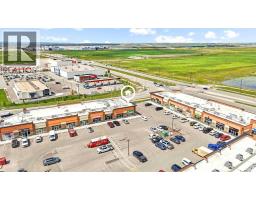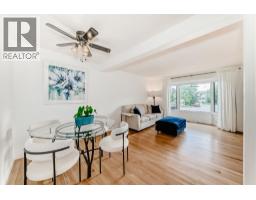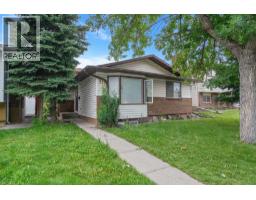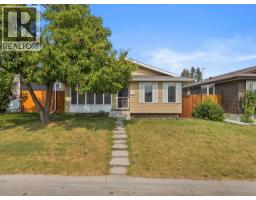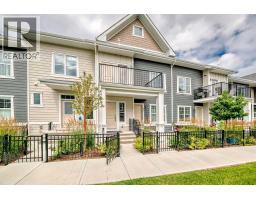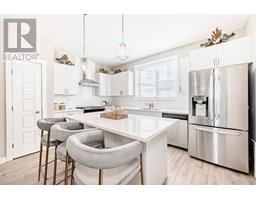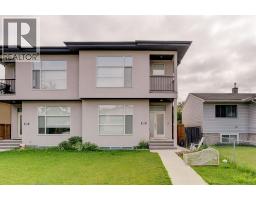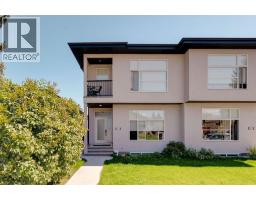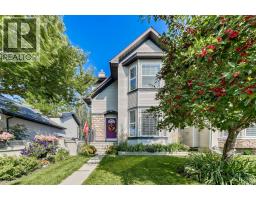2423 37 Street SW Glendale, Calgary, Alberta, CA
Address: 2423 37 Street SW, Calgary, Alberta
Summary Report Property
- MKT IDA2242369
- Building TypeHouse
- Property TypeSingle Family
- StatusBuy
- Added6 weeks ago
- Bedrooms4
- Bathrooms2
- Area1126 sq. ft.
- DirectionNo Data
- Added On05 Aug 2025
Property Overview
Located in the vibrant, established community of Glendale, this classic 1950s bungalow sits on a rare 55x100 M-C1 zoned lot along tree-lined 37th Street—offering timeless charm and incredible potential. In a neighbourhood already embracing modern transformation, there are several redevelopments on the block, including a striking 6-plex next door. The lot’s elevated front yard adds privacy and presence, and excavation has already been done on one side to accommodate a walk-out entrance—saving time and cost for future development plans. Whether you build now or hold, the existing 1950s bungalow is well maintained and full of character, featuring refinished hardwood floors, an updated main bath, and a spacious main level with large living room, numerous picture windows, and a bright kitchen with butcher block counters and stainless appliances. Three bedrooms up, including a king-sized primary, plus a finished lower level with 4th bedroom, rec room with wet bar, laundry area, 3-piece bath, and a versatile, expandable layout. With a full-length deck, south-facing garden space, and off-street parking for three (Including a single detached garage), this property offers opportunity in a sought-after location, for developers and families alike! (id:51532)
Tags
| Property Summary |
|---|
| Building |
|---|
| Land |
|---|
| Level | Rooms | Dimensions |
|---|---|---|
| Lower level | Recreational, Games room | 16.67 Ft x 20.42 Ft |
| Bedroom | 11.42 Ft x 11.75 Ft | |
| 3pc Bathroom | 4.83 Ft x 5.75 Ft | |
| Laundry room | 9.50 Ft x 11.42 Ft | |
| Storage | 8.33 Ft x 5.42 Ft | |
| Storage | 9.50 Ft x 17.75 Ft | |
| Furnace | 11.25 Ft x 9.25 Ft | |
| Main level | Living room | 12.17 Ft x 21.58 Ft |
| Kitchen | 14.83 Ft x 10.50 Ft | |
| Dining room | 8.92 Ft x 5.33 Ft | |
| Primary Bedroom | 12.08 Ft x 11.25 Ft | |
| Bedroom | 11.00 Ft x 9.50 Ft | |
| Bedroom | 9.75 Ft x 11.25 Ft | |
| 4pc Bathroom | 5.00 Ft x 7.67 Ft |
| Features | |||||
|---|---|---|---|---|---|
| See remarks | Back lane | Gas BBQ Hookup | |||
| Detached Garage(1) | Washer | Refrigerator | |||
| Cooktop - Electric | Dishwasher | Dryer | |||
| Microwave | Garburator | Oven - Built-In | |||
| None | |||||







































