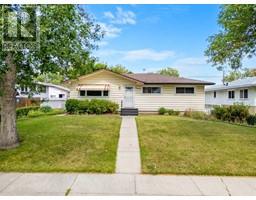2424 Cherokee Drive NW Charleswood, Calgary, Alberta, CA
Address: 2424 Cherokee Drive NW, Calgary, Alberta
Summary Report Property
- MKT IDA2149105
- Building TypeHouse
- Property TypeSingle Family
- StatusBuy
- Added18 weeks ago
- Bedrooms4
- Bathrooms3
- Area1485 sq. ft.
- DirectionNo Data
- Added On15 Jul 2024
Property Overview
Welcome to this remarkably maintained property in Charleswood, situated on a 55'x100' Lot. Whether you're looking to renovate, invest or develop, this home is in an outstanding location. The main floor features hardwood throughout, three great sized bedrooms, and an abundance of living space that is few and far between for a 1960's Bungalow. The main floor is also equipped with a 4-piece Bathroom, and the Primary Bedroom is included with it's own Ensuite powder room. The lower level is extremely spacious, open concept, and unique. An additional Bedroom and Bathroom are complemented alongside the additional Family/Living spaces. The basement also consists of a large laundry/utility room, and ample storage space. The Southwest facing backyard is private, fenced, and is highlighted by its walkout deck and tiered landscaping. The oversized Driveway allows for ample parking, and there is also plenty of street parking in front. This incredible property is within close proximity to Triwood Park, Senator Patrick Burns School, William Aberhart High School, Banff Trail School, Brentwood Village Shopping Center, both the University of Calgary & Brentwood C-Train Stations, Confederation Park, the University of Calgary itself, and all of the other supreme amenities the area has to offer. (id:51532)
Tags
| Property Summary |
|---|
| Building |
|---|
| Land |
|---|
| Level | Rooms | Dimensions |
|---|---|---|
| Basement | Recreational, Games room | 16.08 Ft x 14.00 Ft |
| Family room | 21.67 Ft x 15.75 Ft | |
| Bedroom | 14.25 Ft x 8.50 Ft | |
| 2pc Bathroom | .00 Ft x .00 Ft | |
| Other | 11.42 Ft x 8.33 Ft | |
| Furnace | 15.83 Ft x 14.25 Ft | |
| Main level | Kitchen | 10.67 Ft x 9.17 Ft |
| Living room | 16.67 Ft x 15.08 Ft | |
| Dining room | 10.67 Ft x 8.83 Ft | |
| Bonus Room | 22.33 Ft x 13.25 Ft | |
| Primary Bedroom | 19.17 Ft x 12.33 Ft | |
| 2pc Bathroom | .00 Ft x .00 Ft | |
| Bedroom | 12.58 Ft x 9.17 Ft | |
| 4pc Bathroom | .00 Ft x .00 Ft | |
| Bedroom | 11.08 Ft x 10.67 Ft |
| Features | |||||
|---|---|---|---|---|---|
| See remarks | Back lane | Other | |||
| Parking Pad | Refrigerator | Range - Electric | |||
| Dishwasher | Hood Fan | Window Coverings | |||
| Washer & Dryer | None | ||||




















































