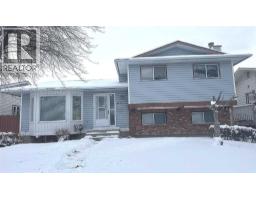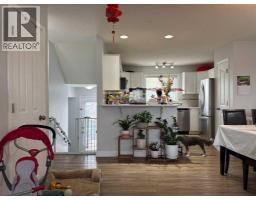244 Los Alamos Place NE Monterey Park, Calgary, Alberta, CA
Address: 244 Los Alamos Place NE, Calgary, Alberta
Summary Report Property
- MKT IDA2261540
- Building TypeHouse
- Property TypeSingle Family
- StatusBuy
- Added9 weeks ago
- Bedrooms4
- Bathrooms4
- Area1418 sq. ft.
- DirectionNo Data
- Added On03 Oct 2025
Property Overview
Many upgrades completed in the great Family Home in a Quiet Cul-De-Sac Near Scenic Pathways. Tucked away on a peaceful cul-de-sac with direct access to one of southeast Calgary’s longest bike paths, this well-designed home offers space, comfort, and functionality for the growing family. With 4 bedrooms and 4 bathrooms, including a roomy primary suite with a walk-in closet and private 3-piece ensuite, there’s plenty of room for everyone. The bright and airy main floor is flooded with natural light and features a cozy gas fireplace with a built-in shelf — perfect for relaxing evenings. The kitchen boasts newer quartz countertops, and the main floor and upper level have been freshly painted for a modern refresh. Upstairs, you’ll find a 4-piece main bath for added convenience. The fully finished basement includes a spacious family room, a fourth bedroom, and a 2-piece bathroom — ideal for guests, teens, or a home office setup. Additional recent upgrades include newer asphalt shingles (completed September 2024) and a mid-efficiency furnace to keep things comfortable year-round. This home is a smart choice for families looking for lifestyle, location, and livability in one well-rounded package. (id:51532)
Tags
| Property Summary |
|---|
| Building |
|---|
| Land |
|---|
| Level | Rooms | Dimensions |
|---|---|---|
| Second level | Primary Bedroom | 11.83 Ft x 13.17 Ft |
| Bedroom | 8.50 Ft x 10.67 Ft | |
| Bedroom | 10.00 Ft x 11.92 Ft | |
| 4pc Bathroom | 5.42 Ft x 8.17 Ft | |
| 3pc Bathroom | 5.75 Ft x 9.17 Ft | |
| Basement | 2pc Bathroom | 4.92 Ft x 5.42 Ft |
| Family room | 18.42 Ft x 12.92 Ft | |
| Bedroom | 8.58 Ft x 10.08 Ft | |
| Furnace | 7.50 Ft x 11.00 Ft | |
| Storage | 3.08 Ft x 4.58 Ft | |
| Main level | Other | 5.50 Ft x 7.25 Ft |
| Kitchen | 10.83 Ft x 10.92 Ft | |
| Dining room | 10.92 Ft x 10.92 Ft | |
| Living room | 11.33 Ft x 11.92 Ft | |
| Laundry room | 6.00 Ft x 6.50 Ft | |
| 2pc Bathroom | 2.92 Ft x 6.42 Ft |
| Features | |||||
|---|---|---|---|---|---|
| Cul-de-sac | See remarks | Back lane | |||
| Attached Garage(2) | Refrigerator | Gas stove(s) | |||
| Dishwasher | Hood Fan | Garage door opener | |||
| Washer & Dryer | None | ||||























































