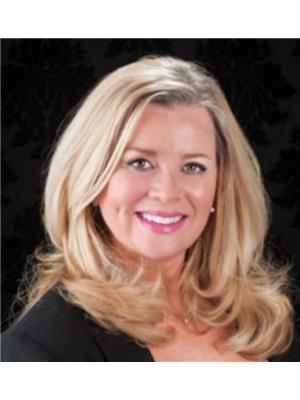246 Cedarwood Park SW Cedarbrae, Calgary, Alberta, CA
Address: 246 Cedarwood Park SW, Calgary, Alberta
Summary Report Property
- MKT IDA2268861
- Building TypeRow / Townhouse
- Property TypeSingle Family
- StatusBuy
- Added13 weeks ago
- Bedrooms3
- Bathrooms3
- Area1327 sq. ft.
- DirectionNo Data
- Added On07 Nov 2025
Property Overview
Stylish renovation in Cedarbrae! Every inch of this end unit townhouse has been reimagined with modern flair and natural light. The bright living room features a cozy wood-burning fireplace and flows into a dining area with chic lighting. The new kitchen shines with quartz countertops, sleek cabinetry, and a sunny bay window breakfast nook. Upstairs, the primary bedroom offers a feature wall and fabulous custom walk-in closet, plus two additional bedrooms and a refreshed main bath. The fully finished basement adds a spacious recreation room, flex room, and full bath.Outside, enjoy a private, tree-lined deck, perfect for relaxing or entertaining. With new flooring, doors, trim, kitchen, and baths throughout - this home is fresh, stylish, and completely move-in ready. Cedarbrae offers parks, playgrounds, and pathways to Fish Creek Park, plus nearby shops and cafes. A truly turnkey home in one of SW Calgary’s most welcoming communities! (id:51532)
Tags
| Property Summary |
|---|
| Building |
|---|
| Land |
|---|
| Level | Rooms | Dimensions |
|---|---|---|
| Basement | 3pc Bathroom | .00 Ft x .00 Ft |
| Family room | 18.08 Ft x 10.58 Ft | |
| Den | 10.67 Ft x 7.33 Ft | |
| Recreational, Games room | 9.08 Ft x 8.67 Ft | |
| Main level | 2pc Bathroom | .00 Ft x .00 Ft |
| Kitchen | 12.83 Ft x 12.17 Ft | |
| Dining room | 15.00 Ft x 6.00 Ft | |
| Living room | 14.00 Ft x 12.00 Ft | |
| Other | 5.00 Ft x 4.00 Ft | |
| Upper Level | 4pc Bathroom | .00 Ft x .00 Ft |
| Primary Bedroom | 13.67 Ft x 12.25 Ft | |
| Bedroom | 12.08 Ft x 8.50 Ft | |
| Bedroom | 9.92 Ft x 8.58 Ft |
| Features | |||||
|---|---|---|---|---|---|
| See remarks | Parking | Refrigerator | |||
| Dishwasher | Stove | Microwave Range Hood Combo | |||
| Washer & Dryer | None | ||||















































