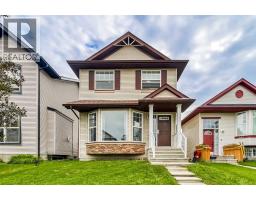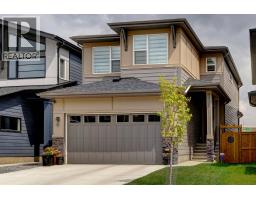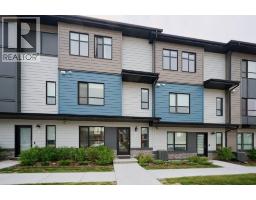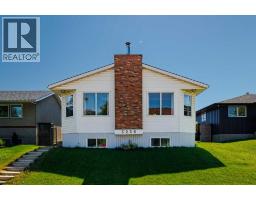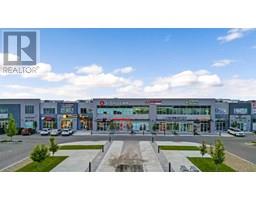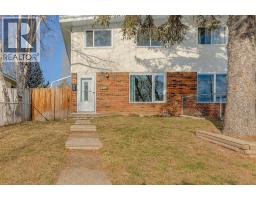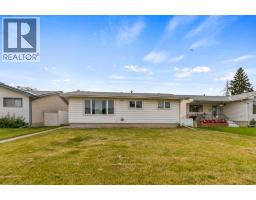246 Evansglen Drive NW Evanston, Calgary, Alberta, CA
Address: 246 Evansglen Drive NW, Calgary, Alberta
Summary Report Property
- MKT IDA2252715
- Building TypeHouse
- Property TypeSingle Family
- StatusBuy
- Added4 days ago
- Bedrooms4
- Bathrooms3
- Area2314 sq. ft.
- DirectionNo Data
- Added On30 Aug 2025
Property Overview
Immaculate 4 bedroom up 2 storey located on a quiet street in Evanston. Nice sized entry welcomes you into this open main floor with 9 foot ceilings and vinyl plank flooring. Large and bright living room has a gas fireplace with tile surround and mantle. Great working kitchen has a large island, eating bar, Stainless Steel appliances with built in oven and microwave and induction stovetop, pantry and loads of work space for hosting those dinners. Large dining area has sliding doors leading to the west deck and yard. Upstairs you have 4 bedrooms with the master having a large walk in closet and 5 piece ensuite bathroom, bonus room and laundry room. Downstairs is open with roughed in plumbing and waiting for your ideas. Large west backyard has nice sized deck with a gas line and underground sprinkler system to keep the grass green. Outside of the house was completely redone with new siding, eases, downspouts and roof with rubber shingles. Other upgrades include; air conditioning, heated garage, wide driveway and Gem Stone lighting. Call to view this home today! (id:51532)
Tags
| Property Summary |
|---|
| Building |
|---|
| Land |
|---|
| Level | Rooms | Dimensions |
|---|---|---|
| Main level | Living room | 11.50 Ft x 15.75 Ft |
| Dining room | 8.83 Ft x 13.42 Ft | |
| Kitchen | 12.33 Ft x 14.75 Ft | |
| Den | 5.58 Ft x 8.08 Ft | |
| 2pc Bathroom | .00 Ft x .00 Ft | |
| Upper Level | Bonus Room | 13.00 Ft x 15.67 Ft |
| Primary Bedroom | 14.00 Ft x 14.92 Ft | |
| Bedroom | 9.92 Ft x 11.67 Ft | |
| Bedroom | 9.92 Ft x 13.42 Ft | |
| Bedroom | 10.50 Ft x 11.67 Ft | |
| Laundry room | 7.17 Ft x 8.92 Ft | |
| 4pc Bathroom | .00 Ft x .00 Ft | |
| 5pc Bathroom | .00 Ft x .00 Ft |
| Features | |||||
|---|---|---|---|---|---|
| Other | Level | Attached Garage(2) | |||
| Garage | Heated Garage | Washer | |||
| Range - Electric | Dishwasher | Dryer | |||
| Microwave | Oven - Built-In | Hood Fan | |||
| Window Coverings | Garage door opener | Central air conditioning | |||















































