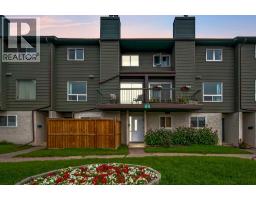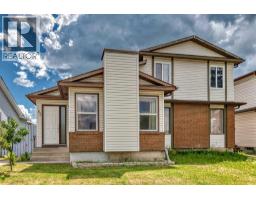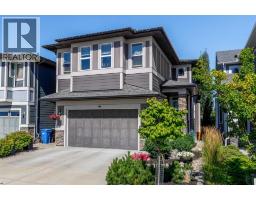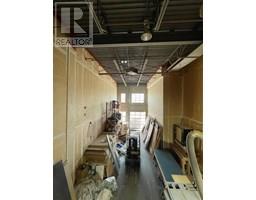2465, 70 Glamis Drive SW Glamorgan, Calgary, Alberta, CA
Address: 2465, 70 Glamis Drive SW, Calgary, Alberta
Summary Report Property
- MKT IDA2249827
- Building TypeApartment
- Property TypeSingle Family
- StatusBuy
- Added1 weeks ago
- Bedrooms2
- Bathrooms1
- Area1054 sq. ft.
- DirectionNo Data
- Added On23 Aug 2025
Property Overview
This spacious 2-bedroom suite in the desirable community of Glamorgan checks all the boxes—prime location, versatile layout, and the quiet comfort of top-floor living. With quick access to Stoney Trail, major amenities, and even weekend getaways to the Rockies, convenience is at your doorstep.Inside, you’ll love the oversized floor plan with room to live, work, and entertain. The bright kitchen with a pass-through keeps you connected while cooking, while the expansive living room boasts a cozy wood-burning fireplace and opens to a large private deck with extra storage. The dining area offers flexibility—perfect for a home office, den, or guest space.Both bedrooms are generously sized and positioned on opposite sides of the suite for privacy, with a massive 5-piece bathroom featuring double sinks and in-suite laundry completing the package.And here’s the bonus: exterior updates are already underway, meaning fresh curb appeal is on the horizon. Move in now and enjoy all the benefits of a well-established community with modern upgrades. (id:51532)
Tags
| Property Summary |
|---|
| Building |
|---|
| Land |
|---|
| Level | Rooms | Dimensions |
|---|---|---|
| Main level | Living room | 25.50 Ft x 12.08 Ft |
| Foyer | 7.67 Ft x 6.83 Ft | |
| Storage | 6.33 Ft x 9.58 Ft | |
| Kitchen | 7.42 Ft x 9.75 Ft | |
| 5pc Bathroom | 8.00 Ft x 12.75 Ft | |
| Laundry room | 2.92 Ft x 6.42 Ft | |
| Dining room | 8.50 Ft x 13.08 Ft | |
| Living room | 25.50 Ft x 12.08 Ft | |
| Primary Bedroom | 19.58 Ft x 12.00 Ft | |
| Bedroom | 11.83 Ft x 12.75 Ft | |
| Other | 6.17 Ft x 22.33 Ft |
| Features | |||||
|---|---|---|---|---|---|
| Parking | Other | Washer | |||
| Refrigerator | Dishwasher | Stove | |||
| Dryer | Hood Fan | Window Coverings | |||
| None | |||||












































