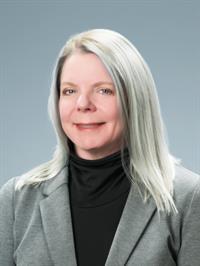251 Queensland Drive SE Queensland, Calgary, Alberta, CA
Address: 251 Queensland Drive SE, Calgary, Alberta
Summary Report Property
- MKT IDA2141136
- Building TypeHouse
- Property TypeSingle Family
- StatusBuy
- Added1 weeks ago
- Bedrooms4
- Bathrooms3
- Area1205 sq. ft.
- DirectionNo Data
- Added On18 Jun 2024
Property Overview
Welcome to the highly desirable community of Queensland! Just a short drive away, you'll find Fish Creek Provincial Park, and Sikome Lake, both within a 10-minute radius. Enjoy easy access to countless miles of biking and walking paths, off-leash areas, shopping, transit, schools, and major routes like McLeod Trail, Bow Bottom Trail, and Deer Foot Trail. This stunning 4-level split home has been fully developed offering over 1,700 sqf of developed living space, countless renovations over the years. The modern decor highlights an open-concept design featuring a beautiful white kitchen with stainless steel appliances, central air conditioning, abundant cabinetry and granite counters. The formal dining area includes built-ins and updated hardwood flooring, newer doors, updated bathrooms and newer carpets. The upper level boasts three bedrooms and bathroom. Cozy up to the wood fireplace surrounded in brick tile on cool evenings in the family room and enjoy the expansive fenced backyard with a large deck year-round. This property includes a heated double garage 25.3 x 23.4 to use for a work shop, storage or parking. Currently tenant occupied on a month-month basis, notice for vacant possession will be required. (id:51532)
Tags
| Property Summary |
|---|
| Building |
|---|
| Land |
|---|
| Level | Rooms | Dimensions |
|---|---|---|
| Lower level | Family room | 12.11 M x 17.50 M |
| Bedroom | 12.90 M x 10.00 M | |
| 2pc Bathroom | 9.20 M x 6.90 M | |
| Other | 25.10 M x 20.11 M | |
| Main level | Other | 5.30 M x 9.11 M |
| Living room | 17.00 M x 13.70 M | |
| Kitchen | 13.10 M x 12.70 M | |
| Dining room | 9.50 M x 10.50 M | |
| Other | 9.50 M x 3.00 M | |
| Upper Level | 4pc Bathroom | 4.11 M x 8.60 M |
| Bedroom | 9.50 M x 12.00 M | |
| Bedroom | 8.70 M x 15.60 M | |
| Primary Bedroom | 13.60 M x 12.11 M | |
| 2pc Bathroom | 4.11 M x 4.50 M |
| Features | |||||
|---|---|---|---|---|---|
| Back lane | Detached Garage(2) | Refrigerator | |||
| Dishwasher | Wine Fridge | Stove | |||
| Microwave Range Hood Combo | Window Coverings | Central air conditioning | |||




































































