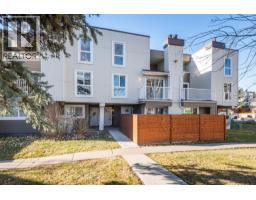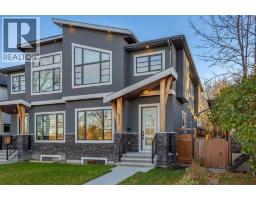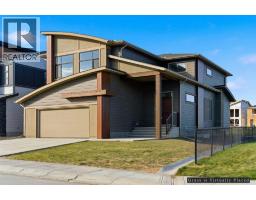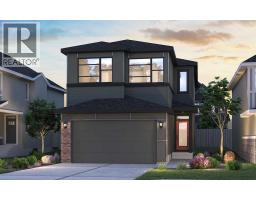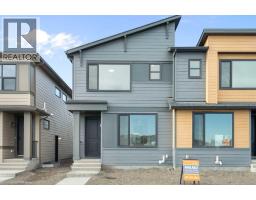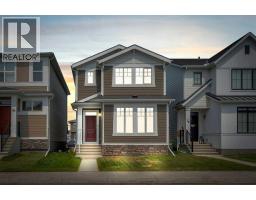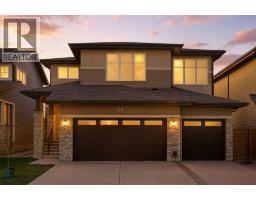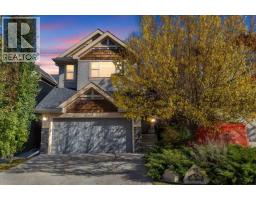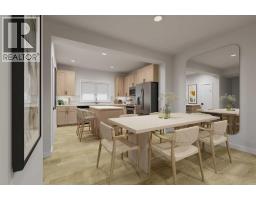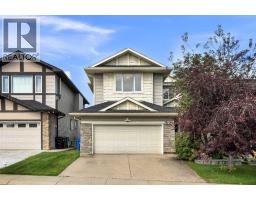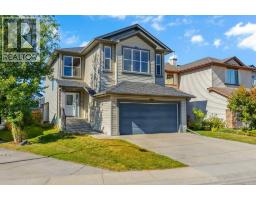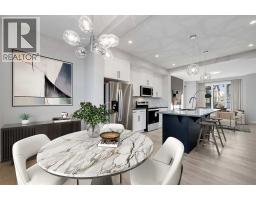2526 7 Avenue NW West Hillhurst, Calgary, Alberta, CA
Address: 2526 7 Avenue NW, Calgary, Alberta
Summary Report Property
- MKT IDA2269153
- Building TypeDuplex
- Property TypeSingle Family
- StatusBuy
- Added1 weeks ago
- Bedrooms4
- Bathrooms4
- Area2212 sq. ft.
- DirectionNo Data
- Added On11 Nov 2025
Property Overview
Luxury New Build in West Hillhurst | 4 Beds | 3.5 Baths | 2,192 Sq. Ft. | Double Garage | Backs Onto GreenspaceExperience elevated living in the heart of West Hillhurst with this stunning 2,212 sq. ft. luxury semi-detached home. Featuring 4 spacious bedrooms, 3.5 bathrooms, and a front attached double garage, this brand-new home blends modern design with timeless style. The open-concept main floor showcases tall ceilings, designer finishes, and a gourmet kitchen complete with high-end appliances, custom cabinetry, and a large island—perfect for entertaining. Expansive windows frame peaceful greenspace views, filling the home with natural light.Upstairs, the elegant primary suite offers a spa-inspired ensuite and walk-in closet, joined by two additional bedrooms and convenient laundry. The finished lower level includes a spacious rec room, fourth bedroom, and full bath. Backed by nature and steps from parks, schools, and the Bow River pathways, this West Hillhurst gem delivers the perfect balance of luxury and lifestyle. (id:51532)
Tags
| Property Summary |
|---|
| Building |
|---|
| Land |
|---|
| Level | Rooms | Dimensions |
|---|---|---|
| Second level | Bonus Room | 11.92 Ft x 8.67 Ft |
| Laundry room | 7.25 Ft x 5.58 Ft | |
| Bedroom | 10.92 Ft x 9.92 Ft | |
| Bedroom | 10.92 Ft x 9.92 Ft | |
| 3pc Bathroom | 8.08 Ft x 5.58 Ft | |
| Primary Bedroom | 11.83 Ft x 14.92 Ft | |
| 5pc Bathroom | 17.17 Ft x 6.08 Ft | |
| Basement | 4pc Bathroom | 9.92 Ft x 4.83 Ft |
| Bedroom | 9.92 Ft x 9.67 Ft | |
| Family room | 11.83 Ft x 11.17 Ft | |
| Main level | 2pc Bathroom | 5.42 Ft x 4.92 Ft |
| Office | 9.92 Ft x 11.92 Ft | |
| Dining room | 13.25 Ft x 9.75 Ft | |
| Kitchen | 13.50 Ft x 9.33 Ft | |
| Living room | 18.42 Ft x 16.50 Ft |
| Features | |||||
|---|---|---|---|---|---|
| PVC window | No neighbours behind | Closet Organizers | |||
| Attached Garage(2) | Washer | Refrigerator | |||
| Cooktop - Gas | Dishwasher | Dryer | |||
| Microwave | Oven - Built-In | Hood Fan | |||
| Garage door opener | Walk-up | Central air conditioning | |||




















































