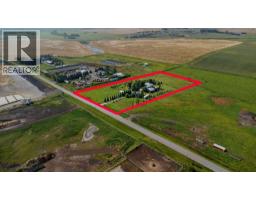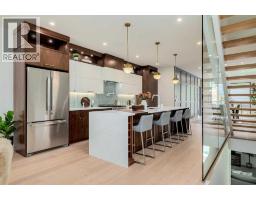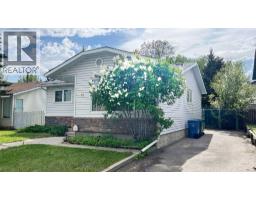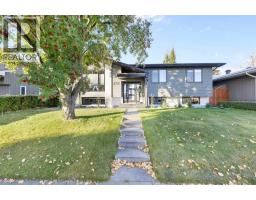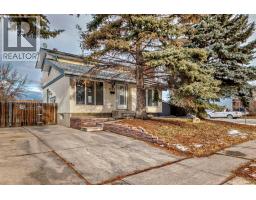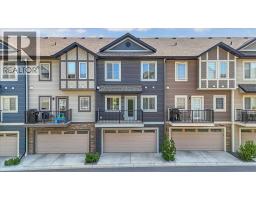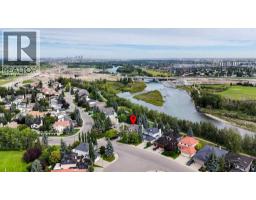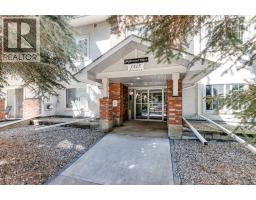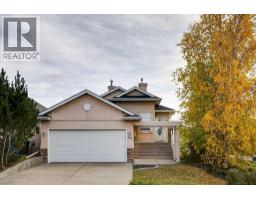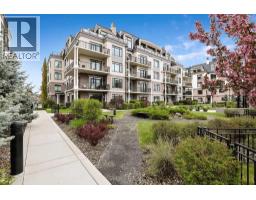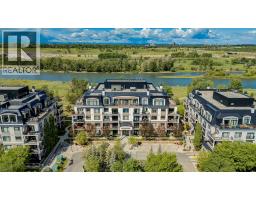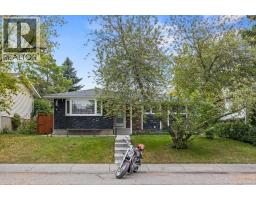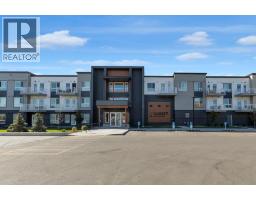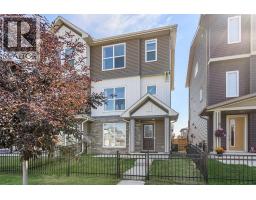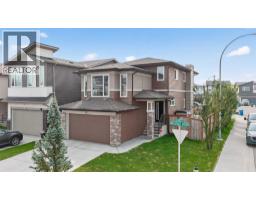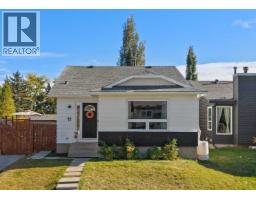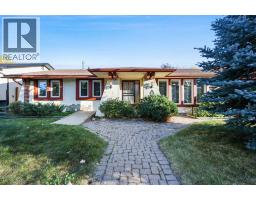26 Bridlewood Way SW Bridlewood, Calgary, Alberta, CA
Address: 26 Bridlewood Way SW, Calgary, Alberta
Summary Report Property
- MKT IDA2250044
- Building TypeHouse
- Property TypeSingle Family
- StatusBuy
- Added8 weeks ago
- Bedrooms3
- Bathrooms3
- Area1385 sq. ft.
- DirectionNo Data
- Added On22 Aug 2025
Property Overview
Pride of ownership shines through in this beautifully maintained 2-storey home, offered by only its second owner. Nestled in a prime location backing onto a school, this property offers the rare combination of quiet privacy, stunning city views, and unbeatable convenience.With a fully finished basement, this spacious home provides plenty of room for a growing family, guests, or a home office setup. Thoughtfully designed with functionality and comfort in mind, the layout maximizes both natural light and panoramic sightlines. Whether you're relaxing in the backyard or enjoying the views from the upper floors, you'll appreciate the sense of space and connection to the community around you.This is your opportunity to own a well-cared-for home in a sought-after location — ideal for families and professionals alike. Homes like this don't come up often.Don't miss your chance to make it yours! (id:51532)
Tags
| Property Summary |
|---|
| Building |
|---|
| Land |
|---|
| Level | Rooms | Dimensions |
|---|---|---|
| Second level | 4pc Bathroom | 2.81 M x 1.54 M |
| Bedroom | 2.78 M x 3.91 M | |
| Bedroom | 2.95 M x 3.31 M | |
| Primary Bedroom | 4.32 M x 3.87 M | |
| Basement | 3pc Bathroom | 2.51 M x 1.76 M |
| Recreational, Games room | 3.26 M x 9.66 M | |
| Main level | 2pc Bathroom | 1.67 M x 1.57 M |
| Dining room | 3.38 M x 3.99 M | |
| Kitchen | 2.47 M x 4.01 M | |
| Living room | 4.68 M x 4.86 M |
| Features | |||||
|---|---|---|---|---|---|
| PVC window | No neighbours behind | Closet Organizers | |||
| Attached Garage(2) | Washer | Refrigerator | |||
| Dishwasher | Stove | Dryer | |||
| Hood Fan | Window Coverings | Garage door opener | |||
| None | |||||

































