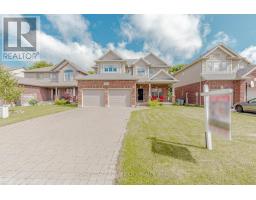261 BRIDLERIDGE View SW Bridlewood, Calgary, Alberta, CA
Address: 261 BRIDLERIDGE View SW, Calgary, Alberta
Summary Report Property
- MKT IDA2156825
- Building TypeHouse
- Property TypeSingle Family
- StatusBuy
- Added14 weeks ago
- Bedrooms5
- Bathrooms4
- Area1912 sq. ft.
- DirectionNo Data
- Added On13 Aug 2024
Property Overview
Welcome to 261 Bridleridge View SW, an impeccably renovated/ Never Lived detached house in the heart of Calgary’s sought-after Bridlewood community. This stunning home offers 5 spacious bedrooms and 3.5 bathrooms, perfect for families looking for comfort and convenience. The fully finished basement adds extra living space with a cozy bedroom and a full washroom, ideal for guests or extended family.Situated in a prime location, this property is just a stone’s throw away from local schools, making morning drop-offs a breeze. Children will love the nearby playground, offering a safe and fun space to play. For those who rely on public transportation, you’ll appreciate the convenience of a bus stop right behind the house, ensuring easy access to the entire city.The house itself has been thoughtfully updated with modern finishes, creating a warm and inviting atmosphere. The Carpet throughout the house is Brand New. The open-concept main floor is perfect for entertaining, with a spacious living room, dining area, and a kitchen that boasts high-end appliances and ample storage. Upstairs, the master suite is a true retreat, featuring a walk-in closet and a luxurious ensuite bathroom. Whether you’re relaxing in the beautifully landscaped backyard or exploring the vibrant neighborhood, 261 Bridleridge View SW offers the perfect blend of comfort, style, and convenience. Don’t miss your chance to make this exceptional property your new home! (id:51532)
Tags
| Property Summary |
|---|
| Building |
|---|
| Land |
|---|
| Level | Rooms | Dimensions |
|---|---|---|
| Basement | Bedroom | 11.17 Ft x 9.00 Ft |
| 4pc Bathroom | 9.33 Ft x 4.83 Ft | |
| Main level | 2pc Bathroom | 6.08 Ft x 55.25 Ft |
| Dining room | 10.42 Ft x 8.75 Ft | |
| Living room | 13.33 Ft x 9.42 Ft | |
| Family room | 16.00 Ft x 12.50 Ft | |
| Kitchen | 14.25 Ft x 10.42 Ft | |
| Upper Level | Primary Bedroom | 13.75 Ft x 12.08 Ft |
| Bedroom | 10.92 Ft x 9.58 Ft | |
| Bedroom | 12.33 Ft x 9.58 Ft | |
| Bedroom | 12.92 Ft x 12.17 Ft | |
| 4pc Bathroom | 10.92 Ft x 10.33 Ft | |
| 4pc Bathroom | 11.92 Ft x 5.17 Ft |
| Features | |||||
|---|---|---|---|---|---|
| Gas BBQ Hookup | Attached Garage(2) | Refrigerator | |||
| Range - Electric | Dishwasher | Microwave Range Hood Combo | |||
| Window Coverings | Washer & Dryer | None | |||







































































