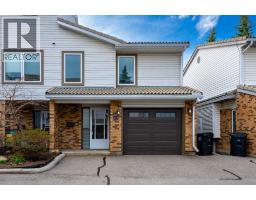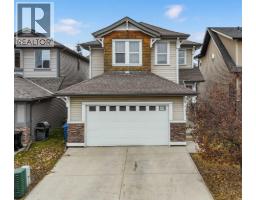263 Citadel Meadow Grove NW Citadel, Calgary, Alberta, CA
Address: 263 Citadel Meadow Grove NW, Calgary, Alberta
Summary Report Property
- MKT IDA2271042
- Building TypeHouse
- Property TypeSingle Family
- StatusBuy
- Added11 weeks ago
- Bedrooms3
- Bathrooms4
- Area1530 sq. ft.
- DirectionNo Data
- Added On24 Nov 2025
Property Overview
Discover the charm of this detached beautiful house – an exceptional single-family residence nestled in the tranquil and established community of Citadel. This stunning home features a spacious double attached garage and offers a perfect blend of comfort and style. Step inside to an inviting, sunlit open-concept design that seamlessly connects a generous family room with a cozy fireplace, an intimate dining space, and a modern kitchen boasting a raised island – ideal as a bar or breakfast nook, perfect for everyday living and entertaining guests. The attractive backyard invites endless possibilities – whether you’re into gardening, outdoor gatherings, or envisioning your dream landscaping. Upstairs, you'll find two well sized bedrooms with a luxurious primary bedroom with an ensuite bathroom, and an additional full bath with a relaxing soaker tub. The fully finished basement adds remarkable value, providing a versatile space for a home gym, recreation room, or guest room, complete with a stylish 4-piece bathroom featuring a walk-in shower. Citadel is a sought-after NW Calgary enclave, celebrated for its peaceful streets, scenic parks, and excellent schools. Convenience is at your doorstep—just few minutes to Costco and Beacon Hill Shopping Centre, Easy access to Stoney Trail and Country Hills Blvd ensures smooth commuting.This attractively priced home, ready for your personal touch, offers a fantastic opportunity to embrace comfortable living in a thriving community. Don’t miss your chance to make it yours! (id:51532)
Tags
| Property Summary |
|---|
| Building |
|---|
| Land |
|---|
| Level | Rooms | Dimensions |
|---|---|---|
| Second level | 4pc Bathroom | 5.67 Ft x 7.75 Ft |
| 4pc Bathroom | 9.08 Ft x 11.58 Ft | |
| Bedroom | 10.67 Ft x 9.50 Ft | |
| Bedroom | 8.92 Ft x 11.67 Ft | |
| Primary Bedroom | 14.25 Ft x 11.92 Ft | |
| Basement | 3pc Bathroom | 4.92 Ft x 7.42 Ft |
| Recreational, Games room | 25.92 Ft x 19.58 Ft | |
| Furnace | 13.58 Ft x 15.17 Ft | |
| Main level | 2pc Bathroom | 5.08 Ft x 5.00 Ft |
| Dining room | 14.00 Ft x 6.08 Ft | |
| Kitchen | 14.08 Ft x 12.17 Ft | |
| Laundry room | 7.83 Ft x 9.08 Ft | |
| Living room | 13.00 Ft x 17.58 Ft |
| Features | |||||
|---|---|---|---|---|---|
| Treed | Other | No Animal Home | |||
| No Smoking Home | Attached Garage(2) | Other | |||
| Washer | Refrigerator | Dishwasher | |||
| Stove | Dryer | Window Coverings | |||
| Garage door opener | Central air conditioning | ||||

















































