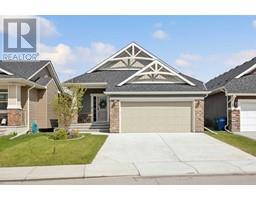268 Panatella Drive NW Panorama Hills, Calgary, Alberta, CA
Address: 268 Panatella Drive NW, Calgary, Alberta
Summary Report Property
- MKT IDA2155455
- Building TypeDuplex
- Property TypeSingle Family
- StatusBuy
- Added14 weeks ago
- Bedrooms3
- Bathrooms3
- Area1370 sq. ft.
- DirectionNo Data
- Added On12 Aug 2024
Property Overview
PRIDE OF OWNERSHIP shines throughout this METICULOUSLY MAINTAINED, original owner family home located in the sought-after community of Panorama Hills. This residence offers the perfect blend of modern convenience and timeless charm, making it an ideal choice for discerning buyers. Enjoy a coffee on WEST FACING FRONT PORCH that faces a nice green space which makes for a great view. With over 1350 of developed living space, this home features an OPEN and INVITING FLOOR PLAN that is perfect for both entertaining and everyday living. The heart of the home boasts a lovely kitchen with quality appliances, GRANITE countertops, ample cabinetry, and a LARGE ISLAND. Head upstairs and find a GENEROUS SIZED primary suite, that comes cplete with its own 4 piece ensuite and WALK-IN CLOSET. Find TWO MORE bedrooms upstairs and another 4 piece bathroom - great for the kiddos or any guests you might have in town. The unfinished basement offers a BLANK CANVAS for you to put your personal touch on. Avoid cold starts and sticky leather seats with your own DOUBLE DETACHED GARAGE - perfect for anything mother nature can throw at you. Situated in the heart of Panorama Hills, this home is close to schools, parks, shopping, and dining. Easy access to major roadways makes commuting a breeze. Don't miss the opportunity to make this house a home. Schedule a private showing today and experience the pride of ownership that truly sets this property apart! (id:51532)
Tags
| Property Summary |
|---|
| Building |
|---|
| Land |
|---|
| Level | Rooms | Dimensions |
|---|---|---|
| Main level | 2pc Bathroom | 4.50 Ft x 4.42 Ft |
| Dining room | 10.50 Ft x 14.50 Ft | |
| Eat in kitchen | 8.42 Ft x 14.50 Ft | |
| Living room | 13.58 Ft x 19.50 Ft | |
| Upper Level | 4pc Bathroom | 7.42 Ft x 4.75 Ft |
| 4pc Bathroom | 7.58 Ft x 4.83 Ft | |
| Bedroom | 9.33 Ft x 10.67 Ft | |
| Bedroom | 9.08 Ft x 10.75 Ft | |
| Primary Bedroom | 10.75 Ft x 13.00 Ft |
| Features | |||||
|---|---|---|---|---|---|
| See remarks | Other | PVC window | |||
| No Animal Home | No Smoking Home | Detached Garage(2) | |||
| Washer | Refrigerator | Dishwasher | |||
| Stove | Dryer | Hood Fan | |||
| Window Coverings | Garage door opener | None | |||
| Other | |||||
































































