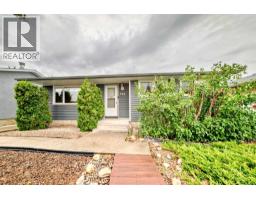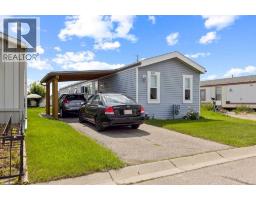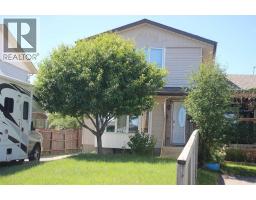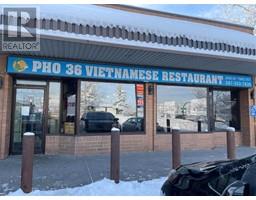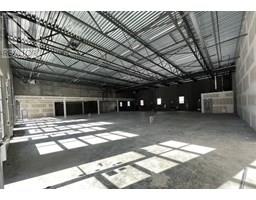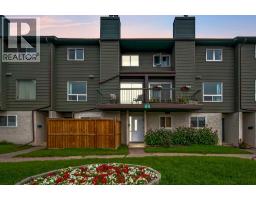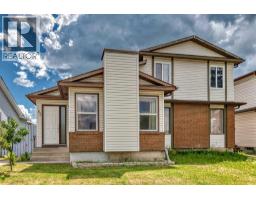270, 3223 83 Street NW Greenwood/Greenbriar, Calgary, Alberta, CA
Address: 270, 3223 83 Street NW, Calgary, Alberta
Summary Report Property
- MKT IDA2242514
- Building TypeMobile Home
- Property TypeSingle Family
- StatusBuy
- Added6 weeks ago
- Bedrooms2
- Bathrooms1
- Area748 sq. ft.
- DirectionNo Data
- Added On26 Jul 2025
Property Overview
Welcome to this 2-bedroom, 1 bathroom mobile home, nestled closer to the center of Greenwood Village Mobile Home Park. This 1971 mobile home offers a bright and welcoming living space, perfect for those seeking comfort in a family-friendly neighborhood. Step inside and be greeted by an abundance of natural light streaming through numerous windows. The living space features a spacious layout, ideal for both relaxing and entertaining. The kitchen is equipped with 3 appliances ( refrigerator, stove, hood fan), offering a modern touch, and provides ample storage and counter space for all your culinary needs. The bedrooms are cozy and comfortable, the primary bedroom providing room for relaxation. The spacious 4 pc bathroom serves the home with functionality. Outside, you'll find a peaceful partially covered deck perfect for enjoying your morning coffee or hosting outdoor gatherings. The driveway adds extra convenience for parking and accessibility. Located on a quiet street with top notch neighbors this home offers a peaceful retreat from the hustle and bustle of city life. Greenwood Village is ideally located near shopping, parks, the new farmers market in Northwest Calgary, and Stoney Trail, making commuting and daily errands a breeze. Plus, pet owners will love being steps away from a dog park, perfect for giving your furry friends plenty of space to run and play. Don't miss this rare opportunity to own a well-maintained mobile home with some the upgrades you need. Schedule a viewing with your favourite Realtor today and make this peaceful property your new home! (id:51532)
Tags
| Property Summary |
|---|
| Building |
|---|
| Land |
|---|
| Level | Rooms | Dimensions |
|---|---|---|
| Main level | Living room | 15.00 Ft x 11.25 Ft |
| Other | 12.00 Ft x 11.25 Ft | |
| Other | 5.25 Ft x 4.08 Ft | |
| Laundry room | 8.58 Ft x 10.67 Ft | |
| Furnace | 2.17 Ft x 1.75 Ft | |
| Bedroom | 8.08 Ft x 8.50 Ft | |
| 4pc Bathroom | 5.08 Ft x 8.50 Ft | |
| Primary Bedroom | 10.00 Ft x 11.25 Ft |
| Features | |||||
|---|---|---|---|---|---|
| Other | Refrigerator | Range - Gas | |||
| Hood Fan | Washer & Dryer | ||||



















































