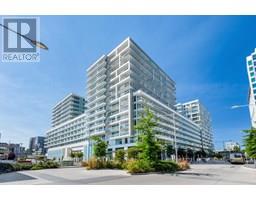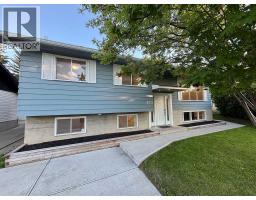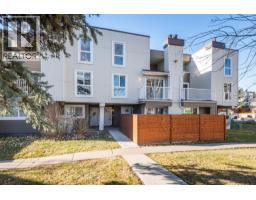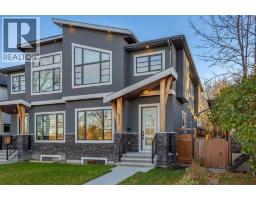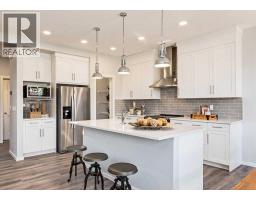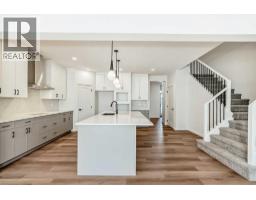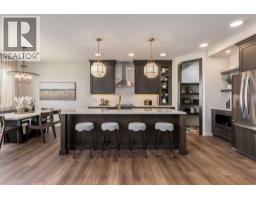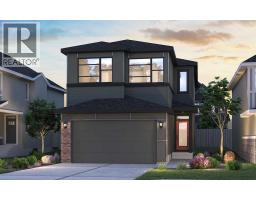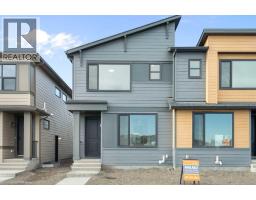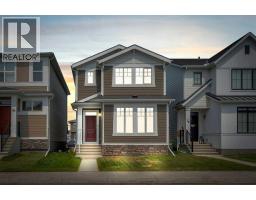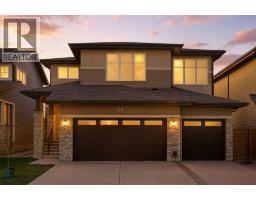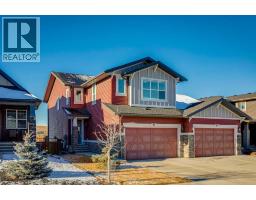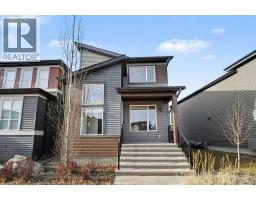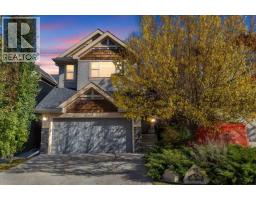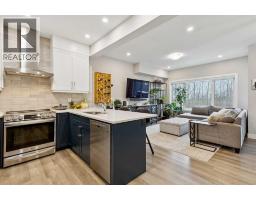272 Acadia Drive SE Acadia, Calgary, Alberta, CA
Address: 272 Acadia Drive SE, Calgary, Alberta
Summary Report Property
- MKT IDA2232522
- Building TypeHouse
- Property TypeSingle Family
- StatusBuy
- Added22 weeks ago
- Bedrooms4
- Bathrooms2
- Area1015 sq. ft.
- DirectionNo Data
- Added On21 Aug 2025
Property Overview
Welcome to this beautifully renovated home in the heart of desirable Acadia! This spacious 4-bedroom, 2 full bathroom property is move-in ready and loaded with upgrades. Step inside to discover a bright, vaulted main living area featuring brand-new vinyl plank flooring and fresh neutral paint. The open-concept layout flows into a completely redesigned kitchen with quartz countertops, subway tile backsplash, new cabinetry, and stainless steel SAMSUNG appliances.The dining area opens to a large backyard with a spacious deck—perfect for entertaining. A rear parking pad offers convenient off-street parking, and there's plenty of room to add a garage. The current owner is open to building one for the buyer, if desired.The home offers a smart layout that provides ample space for families and guests alike. Key updates include a new high-efficiency furnace (2025), front siding and asphalt shingle roof (2018), giving peace of mind for years to come.Located close to schools, parks, shopping, and transit—this turnkey property is a must-see in one of Calgary’s most established communities. (id:51532)
Tags
| Property Summary |
|---|
| Building |
|---|
| Land |
|---|
| Level | Rooms | Dimensions |
|---|---|---|
| Lower level | Furnace | 8.33 Ft x 10.83 Ft |
| 3pc Bathroom | 6.75 Ft x 8.58 Ft | |
| Recreational, Games room | 9.75 Ft x 18.08 Ft | |
| Bedroom | 11.08 Ft x 9.50 Ft | |
| Main level | Living room | 13.75 Ft x 14.75 Ft |
| Dining room | 7.17 Ft x 10.33 Ft | |
| Kitchen | 10.00 Ft x 11.42 Ft | |
| Other | 9.83 Ft x 4.25 Ft | |
| Upper Level | Bedroom | 9.92 Ft x 8.58 Ft |
| Bedroom | 8.17 Ft x 13.33 Ft | |
| 4pc Bathroom | 11.42 Ft x 4.92 Ft | |
| Primary Bedroom | 11.42 Ft x 11.83 Ft |
| Features | |||||
|---|---|---|---|---|---|
| Treed | Closet Organizers | No Smoking Home | |||
| Parking Pad | Refrigerator | Range - Electric | |||
| Dishwasher | Hood Fan | Water Heater - Gas | |||
| None | |||||















































